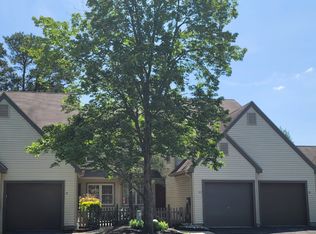Welcome to this beautifully maintained 3-bedroom, 2.5-bath townhome located in the highly sought-after community of Ardsley Walk. This rare Eton model offers a smart, functional layout with style and comfort throughout. Step into a dramatic two-story foyer that opens into a bright and airy living space filled with natural light from skylights and vaulted ceilings. The living room features a cozy gas fireplace, elegant recessed lighting, and custom plantation shutters. The kitchen is equipped a full appliance package including a smooth-top electric range. The kitchen flows effortlessly into the dining area ideal for both casual meals and entertaining. Just off the main living area, you'll find sliding glass doors that lead to a private patio oasis, complete with a large storage shed. One of the standout features of this home is the spacious first-floor primary bedroom, featuring a walk-in closet with custom organizers. There is a fully updated bath also on the first floor with a walk-in glass shower. A convenient powder room and laundry area are also located on this level, along with interior access to the garage. Upstairs, you'll find two generously sized bedrooms, a shared full bath, and a versatile loft space with built-in shelving and a desk perfect for a home office or study area. Enjoy peaceful living just steps from local parks, major shopping like The Promenade, and gourmet markets including Rastelli's. With easy access to major highways, this home offers both tranquility and convenience. Don't miss your chance to own this exceptional townhome in a prime location!
Townhouse for rent
$3,300/mo
208 Hazelwood Ln, Marlton, NJ 08053
3beds
2,015sqft
Price may not include required fees and charges.
Townhouse
Available now
No pets
Central air, electric, ceiling fan
In unit laundry
2 Attached garage spaces parking
Natural gas, forced air
What's special
Cozy gas fireplaceVersatile loft spaceVaulted ceilingsFully updated bathNatural light from skylightsConvenient powder roomSpacious first-floor primary bedroom
- 23 days
- on Zillow |
- -- |
- -- |
Travel times
Looking to buy when your lease ends?
See how you can grow your down payment with up to a 6% match & 4.15% APY.
Facts & features
Interior
Bedrooms & bathrooms
- Bedrooms: 3
- Bathrooms: 3
- Full bathrooms: 2
- 1/2 bathrooms: 1
Heating
- Natural Gas, Forced Air
Cooling
- Central Air, Electric, Ceiling Fan
Appliances
- Included: Dishwasher, Dryer, Microwave, Oven, Refrigerator, Washer
- Laundry: In Unit, Main Level
Features
- Ceiling Fan(s), Combination Dining/Living, Eat-in Kitchen, Recessed Lighting, Walk In Closet
Interior area
- Total interior livable area: 2,015 sqft
Property
Parking
- Total spaces: 2
- Parking features: Attached, Driveway, Covered
- Has attached garage: Yes
- Details: Contact manager
Features
- Exterior features: Contact manager
Details
- Parcel number: 03130003500000800065
Construction
Type & style
- Home type: Townhouse
- Architectural style: Colonial
- Property subtype: Townhouse
Condition
- Year built: 1989
Utilities & green energy
- Utilities for property: Sewage
Building
Management
- Pets allowed: No
Community & HOA
Location
- Region: Marlton
Financial & listing details
- Lease term: Contact For Details
Price history
| Date | Event | Price |
|---|---|---|
| 7/16/2025 | Listed for rent | $3,300-1.5%$2/sqft |
Source: Bright MLS #NJBL2091898 | ||
| 6/24/2023 | Listing removed | -- |
Source: Bright MLS #NJBL2047542 | ||
| 6/10/2023 | Listed for rent | $3,350$2/sqft |
Source: Bright MLS #NJBL2047542 | ||
| 6/18/2018 | Sold | $220,650+5.6%$110/sqft |
Source: Public Record | ||
| 2/4/2003 | Sold | $209,000+31.7%$104/sqft |
Source: Public Record | ||
![[object Object]](https://photos.zillowstatic.com/fp/29d5f15dd3ed186cfd529f1b83d009f7-p_i.jpg)
