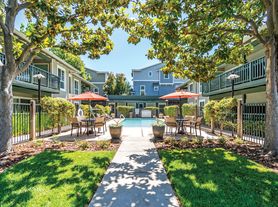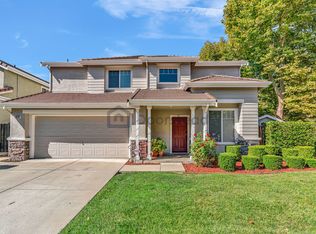DOWNTOWN PLEASANTON LIVING - GATED COMMUNITY - Single Story 4 Bedrooms, 2.5 Baths, 2,762 SqFt. Modern Open Floor Plan with OVERSIZED ROOMS, Vaulted Ceilings, Multiple Windows & Sliders. Huge Formal Living, Dining, & Family Rooms - Bright & Airy with Soaring Ceilings. Flex 4th Bedroom Could Be Office with French Doors. Hardwood Flooring in Halls & Kitchen. Spacious Kitchen with Gas Cooktop, Double Ovens, Dishwasher, & Breakfast Nook. 3 Gas Fireplaces. Huge Primary Suite Retreat with Sitting Area, Expansive Walk-In Closet, Triple-Sided Fireplace, Soaking Tub, & Double Sink Vanity. Property Is Located in Secluded Niche Gated Community with A Total of 6 Homes. Walking Distance to Downtown Pleasanton Restaurants, Cafes, Shopping, & Entertainment. Close to Top Rated Schools. THIS IS THE ONE - Tucked Away in Pleasanton's Most Desirable Neighborhood!
Tenant Responsible for All Utilities & Landscaping
House for rent
Accepts Zillow applications
$4,985/mo
208 Heritage Ln, Pleasanton, CA 94566
4beds
2,762sqft
Price may not include required fees and charges.
Single family residence
Available now
No pets
Central air
In unit laundry
Attached garage parking
Forced air
What's special
Gated communitySecluded niche gated communitySingle storyModern open floor planExpansive walk-in closetPrimary suite retreatSitting area
- 17 days |
- -- |
- -- |
Travel times
Facts & features
Interior
Bedrooms & bathrooms
- Bedrooms: 4
- Bathrooms: 3
- Full bathrooms: 3
Heating
- Forced Air
Cooling
- Central Air
Appliances
- Included: Dishwasher, Dryer, Microwave, Oven, Washer
- Laundry: In Unit
Features
- Walk In Closet
- Flooring: Carpet, Hardwood, Tile
Interior area
- Total interior livable area: 2,762 sqft
Property
Parking
- Parking features: Attached, Off Street
- Has attached garage: Yes
- Details: Contact manager
Features
- Exterior features: Downtown Pleasanton Location, Heating system: Forced Air, No Utilities included in rent, Single Story, Walk In Closet, Walk to Everything!
Details
- Parcel number: 941475
Construction
Type & style
- Home type: SingleFamily
- Property subtype: Single Family Residence
Community & HOA
Community
- Security: Gated Community
Location
- Region: Pleasanton
Financial & listing details
- Lease term: 1 Year
Price history
| Date | Event | Price |
|---|---|---|
| 10/2/2025 | Price change | $4,985-4.1%$2/sqft |
Source: Zillow Rentals | ||
| 9/23/2025 | Listed for rent | $5,200$2/sqft |
Source: Zillow Rentals | ||
| 9/19/2025 | Listing removed | $5,200$2/sqft |
Source: Zillow Rentals | ||
| 8/6/2025 | Listed for rent | $5,200$2/sqft |
Source: Zillow Rentals | ||
| 7/31/2025 | Sold | $1,712,750-2%$620/sqft |
Source: | ||

