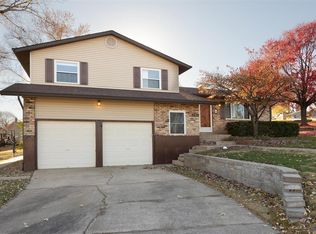Closed
Listing Provided by:
John J Longo Jr. 314-210-8757,
Wood Brothers Realty
Bought with: Coldwell Banker Realty - Gundaker
Price Unknown
208 Hunters Rdg, Saint Charles, MO 63301
3beds
1,092sqft
Single Family Residence
Built in 1975
8,668.44 Square Feet Lot
$276,400 Zestimate®
$--/sqft
$1,929 Estimated rent
Home value
$276,400
$263,000 - $290,000
$1,929/mo
Zestimate® history
Loading...
Owner options
Explore your selling options
What's special
Owner has never occupied the home. This great 3-bedroom Ranch home is move-in ready. It has all new carpet in the bedrooms and new Luxury Vinyl Flooring in the kitchen, living room and hallway. It has been freshly painted throughout. A new electric panel 2022. Roof 2020 and HVAC 4 or 5 years old. Walkout lower level offers a large family room with a gas fireplace, 3rd full bath, office, finished hobby / rec room, which leads into a large laundry area and storage room. Fresh Epoxy coating on the oversized garage floor. Newer landscape stone wall and rock. Fenced Yard. Bonus Shed.
Zillow last checked: 8 hours ago
Listing updated: April 28, 2025 at 06:03pm
Listing Provided by:
John J Longo Jr. 314-210-8757,
Wood Brothers Realty
Bought with:
Logan J Strain, 2011010930
Coldwell Banker Realty - Gundaker
Source: MARIS,MLS#: 23000719 Originating MLS: St. Charles County Association of REALTORS
Originating MLS: St. Charles County Association of REALTORS
Facts & features
Interior
Bedrooms & bathrooms
- Bedrooms: 3
- Bathrooms: 3
- Full bathrooms: 3
- Main level bathrooms: 2
- Main level bedrooms: 3
Primary bedroom
- Features: Floor Covering: Carpeting
- Level: Main
- Area: 192
- Dimensions: 16x12
Bedroom
- Features: Floor Covering: Carpeting
- Level: Main
- Area: 143
- Dimensions: 13x11
Bedroom
- Features: Floor Covering: Carpeting
- Level: Main
- Area: 108
- Dimensions: 12x9
Bonus room
- Level: Lower
- Area: 160
- Dimensions: 16x10
Family room
- Level: Lower
- Area: 276
- Dimensions: 23x12
Kitchen
- Features: Floor Covering: Luxury Vinyl Plank
- Level: Main
- Area: 195
- Dimensions: 15x13
Living room
- Features: Floor Covering: Luxury Vinyl Plank
- Level: Main
- Area: 192
- Dimensions: 16x12
Office
- Level: Lower
- Area: 90
- Dimensions: 10x9
Heating
- Forced Air, Natural Gas
Cooling
- Ceiling Fan(s), Central Air, Electric
Appliances
- Included: Dishwasher, Disposal, Microwave, Electric Range, Electric Oven, Gas Water Heater
Features
- Eat-in Kitchen, Shower
- Doors: Panel Door(s), Sliding Doors
- Windows: Tilt-In Windows
- Basement: Partially Finished,Storage Space,Walk-Out Access
- Number of fireplaces: 1
- Fireplace features: Basement, Family Room, Recreation Room
Interior area
- Total structure area: 1,092
- Total interior livable area: 1,092 sqft
- Finished area above ground: 1,092
Property
Parking
- Total spaces: 2
- Parking features: Attached, Garage, Garage Door Opener, Oversized
- Attached garage spaces: 2
Features
- Levels: One
- Patio & porch: Deck, Patio, Covered
Lot
- Size: 8,668 sqft
- Dimensions: 80 x 122
- Features: Level
Details
- Parcel number: 600054507000378.0000000
- Special conditions: Standard
Construction
Type & style
- Home type: SingleFamily
- Architectural style: Ranch,Traditional
- Property subtype: Single Family Residence
Materials
- Stone Veneer, Brick Veneer, Vinyl Siding
Condition
- Year built: 1975
Utilities & green energy
- Sewer: Public Sewer
- Water: Public
- Utilities for property: Natural Gas Available
Community & neighborhood
Location
- Region: Saint Charles
- Subdivision: Huntmoor Estate #3
Other
Other facts
- Listing terms: Cash,Conventional,FHA,VA Loan
- Ownership: Private
- Road surface type: Concrete
Price history
| Date | Event | Price |
|---|---|---|
| 2/14/2023 | Sold | -- |
Source: | ||
| 1/19/2023 | Pending sale | $265,000$243/sqft |
Source: | ||
| 1/11/2023 | Listed for sale | $265,000+3.9%$243/sqft |
Source: | ||
| 9/23/2022 | Sold | -- |
Source: | ||
| 9/14/2022 | Pending sale | $255,000$234/sqft |
Source: | ||
Public tax history
| Year | Property taxes | Tax assessment |
|---|---|---|
| 2024 | $2,671 +0.2% | $41,522 |
| 2023 | $2,667 +20.5% | $41,522 +29.5% |
| 2022 | $2,213 | $32,064 |
Find assessor info on the county website
Neighborhood: 63301
Nearby schools
GreatSchools rating
- 8/10George M. Null Elementary SchoolGrades: K-4Distance: 0.5 mi
- 8/10Hardin Middle SchoolGrades: 7-8Distance: 1.2 mi
- 6/10St. Charles High SchoolGrades: 9-12Distance: 1.6 mi
Schools provided by the listing agent
- Middle: Jefferson / Hardin
- High: St. Charles High
Source: MARIS. This data may not be complete. We recommend contacting the local school district to confirm school assignments for this home.
Get a cash offer in 3 minutes
Find out how much your home could sell for in as little as 3 minutes with a no-obligation cash offer.
Estimated market value
$276,400
Get a cash offer in 3 minutes
Find out how much your home could sell for in as little as 3 minutes with a no-obligation cash offer.
Estimated market value
$276,400
