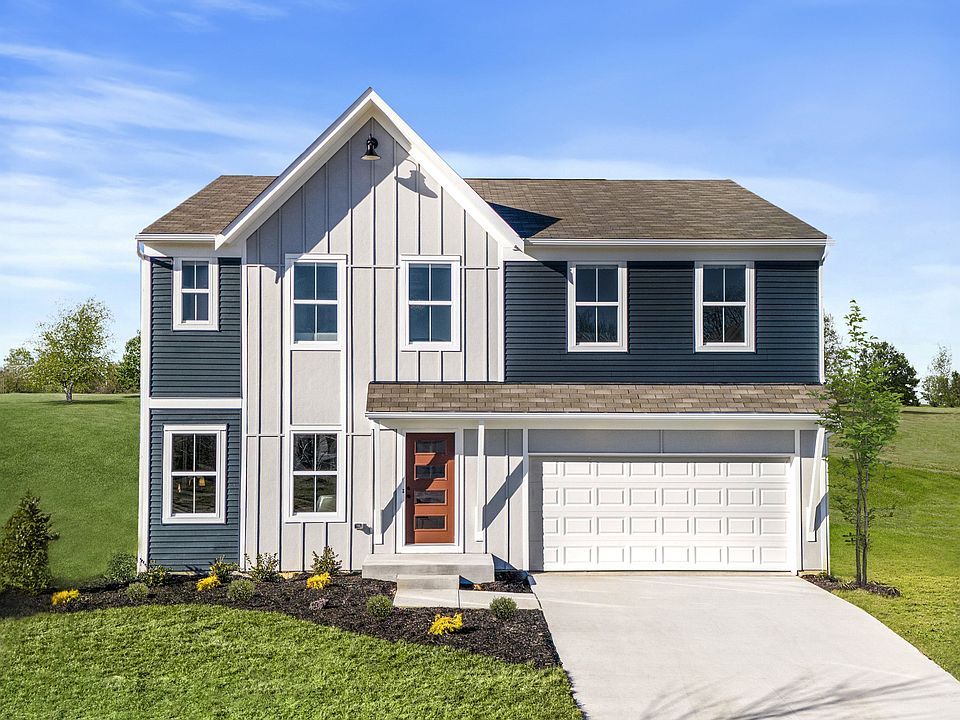Stylish new Wesley plan by Fischer Homes in beautiful Meyer Meadows featuring a welcoming covered front porch. Once inside you'll find a private 1st floor study with french doors. Open concept best describes this home with an island kitchen with appliances, oak cabinetry with soft-close hinges, durable quartz counters, a pantry, and a walk-out morning room all open to the large family room. Upstairs you'll find the primary suite with an en suite that includes a double bowl vanity, tub with shower, and walk-in closet. There are 2 additional bedrooms, each with a walk-in closet, a centrally located hall bathroom, and a large loft. Full basement with full bath rough-in, 6,250 sq ft lot, and a 2-bay garage. Start Date 04/10/2025.
New construction
Special offer
$374,475
208 Jacob Court, Sellersburg, IN 47172
3beds
1,842sqft
Single Family Residence
Built in 2025
6,246.5 Square Feet Lot
$374,500 Zestimate®
$203/sqft
$30/mo HOA
What's special
Large loftCovered front porchDurable quartz countersOpen conceptDouble bowl vanityWalk-out morning roomTub with shower
Call: (930) 300-4562
- 55 days
- on Zillow |
- 63 |
- 2 |
Zillow last checked: 7 hours ago
Listing updated: July 24, 2025 at 07:05am
Listed by:
Marie D Edwards,
HMS Real Estate, LLC
Source: SIRA,MLS#: 202507246 Originating MLS: Southern Indiana REALTORS Association
Originating MLS: Southern Indiana REALTORS Association
Travel times
Schedule tour
Select your preferred tour type — either in-person or real-time video tour — then discuss available options with the builder representative you're connected with.
Facts & features
Interior
Bedrooms & bathrooms
- Bedrooms: 3
- Bathrooms: 3
- Full bathrooms: 2
- 1/2 bathrooms: 1
Primary bedroom
- Description: Flooring: Carpet
- Level: Second
- Dimensions: 12 x 16
Bedroom
- Description: Flooring: Carpet
- Level: Second
- Dimensions: 14 x 10
Bedroom
- Description: Flooring: Carpet
- Level: Second
- Dimensions: 12 x 11
Dining room
- Description: Flooring: Vinyl
- Level: First
- Dimensions: 12 x 10
Family room
- Description: Flooring: Carpet
- Level: First
- Dimensions: 15 x 17
Kitchen
- Description: Flooring: Vinyl
- Level: First
- Dimensions: 14 x 09
Office
- Description: Flooring: Carpet
- Level: First
- Dimensions: 10 x 10
Other
- Description: Loft,Flooring: Carpet
- Level: Second
- Dimensions: 14 x 10
Heating
- Heat Pump
Cooling
- Central Air
Appliances
- Included: Dishwasher, Disposal, Microwave, Oven, Range
- Laundry: Main Level, Laundry Room
Features
- Breakfast Bar, Entrance Foyer, Home Office, Kitchen Island, Loft, Bath in Primary Bedroom, Open Floorplan, Pantry, Walk-In Closet(s)
- Basement: Full,Unfinished
- Has fireplace: No
- Fireplace features: None
Interior area
- Total structure area: 1,842
- Total interior livable area: 1,842 sqft
- Finished area above ground: 1,842
- Finished area below ground: 0
Property
Parking
- Total spaces: 2
- Parking features: Attached, Garage Faces Front, Garage, Garage Door Opener
- Attached garage spaces: 2
- Details: Other
Features
- Levels: Two
- Stories: 2
- Patio & porch: Porch
- Exterior features: Porch
Lot
- Size: 6,246.5 Square Feet
- Dimensions: 50 x 125
Details
- Additional parcels included: 101710900866.000031
- Parcel number: New or Under Construction
- Zoning: Residential
- Zoning description: Residential
Construction
Type & style
- Home type: SingleFamily
- Architectural style: Two Story
- Property subtype: Single Family Residence
Materials
- Vinyl Siding
- Foundation: Poured
- Roof: Shingle
Condition
- Under Construction
- New construction: Yes
- Year built: 2025
Details
- Builder model: Wesley
- Builder name: Fischer Homes
- Warranty included: Yes
Utilities & green energy
- Sewer: Public Sewer
- Water: Connected, Public
Community & HOA
Community
- Subdivision: Meyer Meadows
HOA
- Has HOA: Yes
- HOA fee: $365 annually
Location
- Region: Sellersburg
Financial & listing details
- Price per square foot: $203/sqft
- Date on market: 4/14/2025
- Listing terms: Conventional,FHA,VA Loan
- Road surface type: Paved
About the community
Discover refined living with Fischer Homes' exclusive Maple Street Collection, now available in the picturesque Clark County, Indiana at Meyer Meadows! Immerse yourself in the luxury of choice as you explore a diverse selection of floorplans ranging from a generous 1,200 sq ft. to an expansive 3,000 sq ft. Indulge in the charm of new single-family ranch and two-story designs that redefine modern living. Embrace the art of personalization with options ranging from functional lofts that elevate your space utilization to open-concept kitchens that become the heart of your home.Located off of IN-60, with easy access to I-65, only 20 minutes from downtown Louisville. Visit Meyer Meadows in Sellersburg and explore what makes this community a great place to live. Unlimited recreational opportunities are nearby including Greenway Park, Hidden Creek Golf Club, Charlestown State Park, and Charlestown Family Activities Park. Near a variety of dining and shopping and just minutes from Charlestown Town Square. Local shopping and dining options off Indiana Avenue are also nearby.Meyer Meadows is located in the Silver Creek Community School Corporation - Silver Creek Elementary, Silver Creek Middle School, and Silver Creek High School.
Summer's Here!
Soak up the sun and savings with our low rates, saving you HUNDREDS every month on your dream home!Source: Fischer Homes

