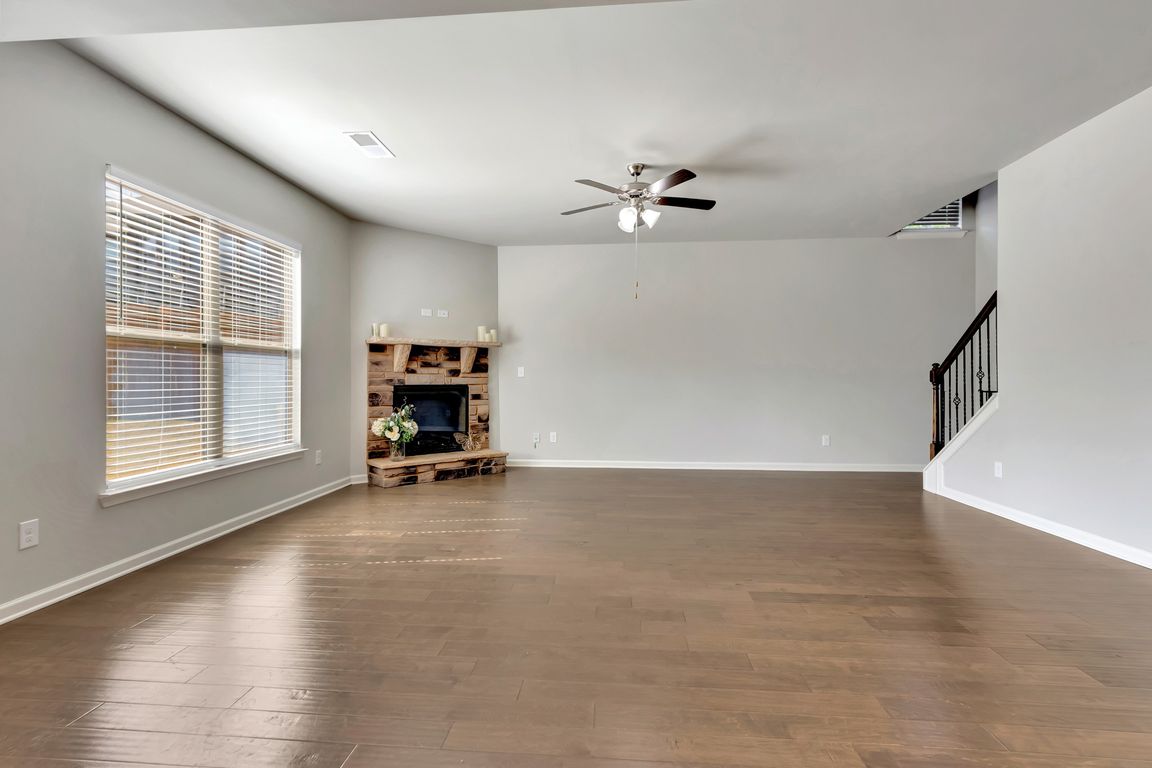
ActivePrice cut: $2.9K (12/2)
$387,000
4beds
2,548sqft
208 Jetta Cir, McDonough, GA 30253
4beds
2,548sqft
Single family residence
Built in 2019
6,098 sqft
Attached garage
$152 price/sqft
$375 annually HOA fee
What's special
Electric fireplaceFully fenced backyardLarge islandOpen-concept layoutAdjoining family roomGenerous walk-in closetPrivate bath
Welcome to this beautiful two-story 4-bedroom, 2.5-bath home designed for comfort, style, and functionality. Step inside to find soaring vaulted ceilings and an inviting open-concept layout that's perfect for both everyday living and entertaining. The spacious kitchen features a large island, wall oven, cooktop, and pantry - ideal ...
- 47 days |
- 810 |
- 60 |
Source: GAMLS,MLS#: 10631553
Travel times
Family Room
Kitchen
Primary Bedroom
Zillow last checked: 8 hours ago
Listing updated: December 04, 2025 at 10:06pm
Listed by:
Andrea Dingman 678-428-7221,
BHHS Georgia Properties
Source: GAMLS,MLS#: 10631553
Facts & features
Interior
Bedrooms & bathrooms
- Bedrooms: 4
- Bathrooms: 3
- Full bathrooms: 2
- 1/2 bathrooms: 1
Rooms
- Room types: Den, Family Room, Foyer, Great Room, Keeping Room, Laundry, Office
Dining room
- Features: Seats 12+, Separate Room
Kitchen
- Features: Breakfast Area, Breakfast Bar, Kitchen Island, Pantry, Solid Surface Counters
Heating
- Electric, Heat Pump
Cooling
- Ceiling Fan(s), Central Air
Appliances
- Included: Cooktop, Dishwasher, Disposal, Microwave
- Laundry: In Hall, Upper Level
Features
- High Ceilings, Separate Shower, Soaking Tub, Vaulted Ceiling(s), Walk-In Closet(s)
- Flooring: Carpet, Laminate, Vinyl
- Basement: None
- Attic: Pull Down Stairs
- Number of fireplaces: 1
- Fireplace features: Other
Interior area
- Total structure area: 2,548
- Total interior livable area: 2,548 sqft
- Finished area above ground: 2,548
- Finished area below ground: 0
Video & virtual tour
Property
Parking
- Parking features: Attached, Garage
- Has attached garage: Yes
Features
- Levels: Two
- Stories: 2
Lot
- Size: 6,098.4 Square Feet
- Features: Level, Open Lot, Private
Details
- Parcel number: 092I01004000
Construction
Type & style
- Home type: SingleFamily
- Architectural style: Traditional
- Property subtype: Single Family Residence
Materials
- Brick, Concrete, Stone
- Roof: Composition
Condition
- Resale
- New construction: No
- Year built: 2019
Utilities & green energy
- Sewer: Public Sewer
- Water: Public
- Utilities for property: Sewer Connected
Community & HOA
Community
- Features: Playground
- Subdivision: Kensington Park @ Wesley Lakes
HOA
- Has HOA: Yes
- Services included: Management Fee
- HOA fee: $375 annually
Location
- Region: Mcdonough
Financial & listing details
- Price per square foot: $152/sqft
- Tax assessed value: $384,000
- Annual tax amount: $5,347
- Date on market: 10/24/2025
- Cumulative days on market: 47 days
- Listing agreement: Exclusive Right To Sell
- Listing terms: Cash,Conventional,FHA,VA Loan