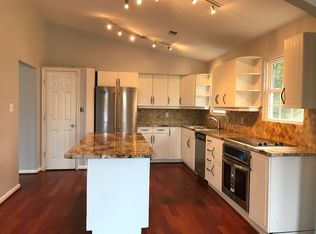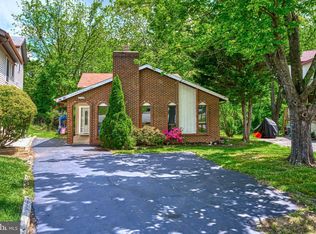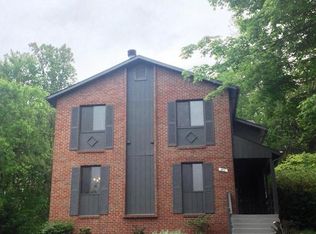Sold for $720,000 on 11/26/25
$720,000
208 Keyes Ct, Sterling, VA 20164
5beds
3,985sqft
Single Family Residence
Built in 1982
5,227 Square Feet Lot
$720,100 Zestimate®
$181/sqft
$3,715 Estimated rent
Home value
$720,100
$684,000 - $756,000
$3,715/mo
Zestimate® history
Loading...
Owner options
Explore your selling options
What's special
Welcome to your next happy place! This beautifully refreshed home sits on a quiet cul-de-sac and shines with a newly paved driveway! Fresh interior and exterior paint complement brand-new carpet on both staircases. The bright and modern kitchen is ready to impress with stainless steel appliances, sparkling quartz countertops, and brand-new cabinetry. Laundry’s a breeze with the washer and dryer already in place! Upstairs, you'll find 5 generously sized bedrooms, including a spacious primary suite with its own private bath and walk-in closet. Both full bathrooms and the main-level half bath have been stylishly updated. The sunny family room leads to a huge deck—perfect for relaxing or entertaining—overlooking lush trees and a peaceful creek. The fully finished basement is a dream setup featuring 2 bonus (non-conforming) rooms ideal for guest space, office, or gym, a full bath, a cozy bar area, and a large living room with private walkout. This home checks all the boxes for space, style, and comfort—and it’s conveniently located close to Dulles Airport and major shopping centers. Come see it for yourself and fall in love!
Zillow last checked: 8 hours ago
Listing updated: November 26, 2025 at 09:55am
Listed by:
Kevin Rodriguez 720-361-6561,
Weichert, REALTORS
Bought with:
Peter Huynh, 0225064569
Westgate Realty Group, Inc.
Source: Bright MLS,MLS#: VALO2100836
Facts & features
Interior
Bedrooms & bathrooms
- Bedrooms: 5
- Bathrooms: 4
- Full bathrooms: 3
- 1/2 bathrooms: 1
- Main level bathrooms: 1
Primary bedroom
- Features: Attached Bathroom, Ceiling Fan(s), Walk-In Closet(s)
- Level: Upper
Bedroom 1
- Level: Upper
Bedroom 2
- Level: Upper
Bedroom 3
- Level: Upper
Bedroom 4
- Level: Upper
Bedroom 5
- Features: Basement - Finished, Recessed Lighting
- Level: Lower
Bedroom 6
- Features: Basement - Finished, Recessed Lighting
- Level: Lower
Primary bathroom
- Features: Bathroom - Tub Shower
- Level: Upper
Bathroom 1
- Features: Bathroom - Tub Shower
- Level: Upper
Bathroom 2
- Features: Bathroom - Walk-In Shower
- Level: Lower
Dining room
- Level: Main
Family room
- Features: Balcony Access
- Level: Main
Half bath
- Level: Main
Kitchen
- Features: Countertop(s) - Quartz, Pantry, Breakfast Nook
- Level: Main
Laundry
- Level: Main
Living room
- Level: Main
Living room
- Features: Basement - Finished, Lighting - Wall sconces, Wet Bar
- Level: Lower
Utility room
- Level: Lower
Heating
- Forced Air, Electric
Cooling
- Central Air, Ceiling Fan(s), Electric
Appliances
- Included: Microwave, Dishwasher, Disposal, Refrigerator, Stainless Steel Appliance(s), Cooktop, Water Heater, Washer/Dryer Stacked, Dryer, Washer, Electric Water Heater
- Laundry: Main Level, Laundry Room
Features
- Attic, Breakfast Area, Dining Area, Upgraded Countertops, Walk-In Closet(s), Bar, Combination Dining/Living, Pantry, Recessed Lighting, Dry Wall
- Flooring: Luxury Vinyl, Carpet
- Doors: Sliding Glass
- Windows: Double Pane Windows
- Basement: Finished,Walk-Out Access
- Has fireplace: No
Interior area
- Total structure area: 3,985
- Total interior livable area: 3,985 sqft
- Finished area above ground: 2,645
- Finished area below ground: 1,340
Property
Parking
- Parking features: Driveway, Asphalt, On Street
- Has uncovered spaces: Yes
Accessibility
- Accessibility features: None
Features
- Levels: Three
- Stories: 3
- Patio & porch: Deck
- Exterior features: Lighting, Rain Gutters
- Pool features: None
- Has view: Yes
- View description: Creek/Stream, Trees/Woods
- Has water view: Yes
- Water view: Creek/Stream
Lot
- Size: 5,227 sqft
- Features: Backs to Trees, Cul-De-Sac, Front Yard, Rear Yard
Details
- Additional structures: Above Grade, Below Grade
- Parcel number: 022489442000
- Zoning: PDH3
- Special conditions: Standard
Construction
Type & style
- Home type: SingleFamily
- Architectural style: Colonial
- Property subtype: Single Family Residence
Materials
- Masonry
- Foundation: Block
- Roof: Architectural Shingle
Condition
- Very Good
- New construction: No
- Year built: 1982
Utilities & green energy
- Sewer: Public Sewer
- Water: Public
- Utilities for property: Electricity Available
Community & neighborhood
Location
- Region: Sterling
- Subdivision: Church Mills
HOA & financial
HOA
- Has HOA: Yes
- HOA fee: $300 annually
- Amenities included: Common Grounds
- Services included: Common Area Maintenance
- Association name: CHURCH MILLS
Other
Other facts
- Listing agreement: Exclusive Right To Sell
- Listing terms: Conventional,FHA,Cash,VA Loan,Other
- Ownership: Fee Simple
Price history
| Date | Event | Price |
|---|---|---|
| 11/26/2025 | Sold | $720,000+2.1%$181/sqft |
Source: | ||
| 10/30/2025 | Pending sale | $704,900$177/sqft |
Source: | ||
| 9/4/2025 | Price change | $704,900-2.1%$177/sqft |
Source: | ||
| 8/27/2025 | Price change | $719,900-0.7%$181/sqft |
Source: | ||
| 8/20/2025 | Price change | $724,900-0.7%$182/sqft |
Source: | ||
Public tax history
| Year | Property taxes | Tax assessment |
|---|---|---|
| 2025 | $6,042 +2.9% | $750,590 +10.6% |
| 2024 | $5,872 +10.2% | $678,800 +11.5% |
| 2023 | $5,327 +8% | $608,830 +9.8% |
Find assessor info on the county website
Neighborhood: 20164
Nearby schools
GreatSchools rating
- 3/10Forest Grove Elementary SchoolGrades: PK-5Distance: 1.1 mi
- 3/10Sterling Middle SchoolGrades: 6-8Distance: 0.7 mi
- 2/10Park View High SchoolGrades: 9-12Distance: 0.7 mi
Schools provided by the listing agent
- District: Loudoun County Public Schools
Source: Bright MLS. This data may not be complete. We recommend contacting the local school district to confirm school assignments for this home.
Get a cash offer in 3 minutes
Find out how much your home could sell for in as little as 3 minutes with a no-obligation cash offer.
Estimated market value
$720,100
Get a cash offer in 3 minutes
Find out how much your home could sell for in as little as 3 minutes with a no-obligation cash offer.
Estimated market value
$720,100


