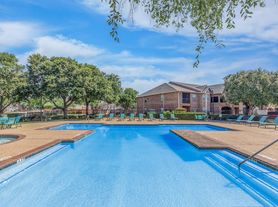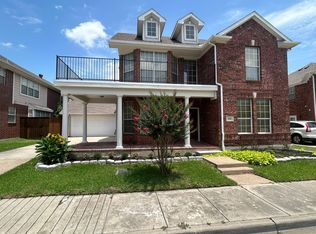Carrollton-Farmers Branch ISD. This north-facing home was built in 2022 by Pulte Homes. Harrison floor plan. DOWNSTAIRS features the primary bedroom and ensuite with dual sinks, a walk-in shower with tile surround, and a large walk-in closet, and the kitchen, living room and laundry room, mud room, and half bath. This spacious 3-bedroom, 2.5-bathroom home with a 2-car garage is located in the gated Legends Crossings community in Valley Ranch. Step into an inviting open-concept layout with upgraded wood-like tile flooring throughout the first floor. The chef's kitchen showcases a large island with granite countertops, a built-in microwave, a stainless refrigerator, and direct access to your private oasis in the fully fenced backyard, secluded and perfect for gardening or relaxing under the covered patio. Upstairs, you will find an office or flex room, 2 bedrooms, and a full shared bathroom. It is within walking distance to the pool and amenities center, which includes a large fitness center. Conveniently located near major highways, shopping, dining, and entertainment options.
Carrollton-Farmers Branch ISD. This north-facing home was built in 2022 by Pulte Homes. Harrison floor plan. DOWNSTAIRS features the primary bedroom and ensuite with dual sinks, a walk-in shower with tile surround, and a large walk-in closet. This spacious 3-bedroom, 2.5-bathroom home with a 2-car garage is located in the gated Legends Crossings community in Valley Ranch. Step into an inviting open-concept layout with upgraded wood-like tile flooring throughout the first floor. The chef's kitchen showcases a large island with granite countertops, a built-in microwave, a stainless refrigerator, and direct access to your private oasis in the fully fenced backyard, secluded and perfect for gardening or relaxing under the covered patio. Upstairs, you will find an office or flex room, 2 bedrooms, and a full shared bathroom. It is within walking distance to the pool and amenities center, which includes a large fitness center. Conveniently located near major highways, shopping, dining, and entertainment options.
House for rent
Accepts Zillow applications
$3,195/mo
208 Lee Roy Jordan St, Irving, TX 75063
3beds
2,112sqft
Price may not include required fees and charges.
Single family residence
Available now
Cats, dogs OK
Central air
In unit laundry
Attached garage parking
Forced air
What's special
Stainless refrigeratorOffice or flex roomBuilt-in microwaveUpgraded wood-like tile flooringCovered patioLarge walk-in closetNorth-facing home
- 12 days |
- -- |
- -- |
Travel times
Facts & features
Interior
Bedrooms & bathrooms
- Bedrooms: 3
- Bathrooms: 3
- Full bathrooms: 2
- 1/2 bathrooms: 1
Heating
- Forced Air
Cooling
- Central Air
Appliances
- Included: Dishwasher, Dryer, Freezer, Microwave, Oven, Refrigerator, Washer
- Laundry: In Unit
Features
- Walk In Closet
- Flooring: Carpet, Hardwood, Tile
- Furnished: Yes
Interior area
- Total interior livable area: 2,112 sqft
Property
Parking
- Parking features: Attached
- Has attached garage: Yes
- Details: Contact manager
Features
- Exterior features: Bicycle storage, Heating system: Forced Air, Walk In Closet
- Has private pool: Yes
Details
- Parcel number: 322635502R0020000
Construction
Type & style
- Home type: SingleFamily
- Property subtype: Single Family Residence
Community & HOA
Community
- Features: Fitness Center
HOA
- Amenities included: Fitness Center, Pool
Location
- Region: Irving
Financial & listing details
- Lease term: 1 Year
Price history
| Date | Event | Price |
|---|---|---|
| 10/21/2025 | Price change | $3,195-3.2%$2/sqft |
Source: Zillow Rentals | ||
| 10/11/2025 | Listed for rent | $3,300$2/sqft |
Source: Zillow Rentals | ||

