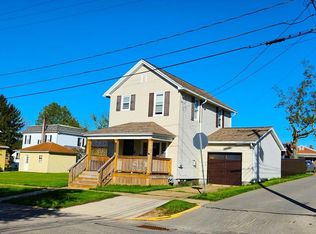Sold for $200,000 on 10/23/25
$200,000
208 Liberty St, Clarion, PA 16214
3beds
1,372sqft
Residential
Built in 1915
9,583.2 Square Feet Lot
$200,700 Zestimate®
$146/sqft
$1,353 Estimated rent
Home value
$200,700
Estimated sales range
Not available
$1,353/mo
Zestimate® history
Loading...
Owner options
Explore your selling options
What's special
Looking for a beautiful 3 Bedroom Move-in ready home in Clarion Area School District? This is it! You will be in Awe as you enter the Foyer and see timeless beauty of craftsmanship and the wood trim of this home! So much charm tying together with New Updates. Spacious remodeled kitchen with cabinets to the tin ceiling and all new appliances. Main level includes Foyer, large Living Room and Formal Dining Room with beautiful Crystal Chandelier. First floor Remodeled Bathroom/Laundry Room with New Stackable Washer/Dryer. Ceramic Tile Flooring in Bathroom, Utility Room and Back Foyer. The Spectacular Back Deck has a New Roof over Composite Deck to provide for relaxation and for extra entertaining space. A maintenance free fenced in backyard is a haven for children and pets to enjoy! Beautiful Staircase leads to newly remodeled Bathroom with Ceramic Tile Floor. 40 x 26 4-Stall Garage with Radiant Floor Heat big enough for an RV. 2nd Floor above Garage. Schedule to see this Exceptional Home!
Zillow last checked: 8 hours ago
Listing updated: October 23, 2025 at 06:18am
Listed by:
Jacqueline Love,
GATES & BURNS REALTY, INC CL
Bought with:
Jacqueline Love, RS323244
GATES & BURNS REALTY, INC CL
Source: Allegheny Valley BOR,MLS#: 161994
Facts & features
Interior
Bedrooms & bathrooms
- Bedrooms: 3
- Bathrooms: 2
- Full bathrooms: 1
- 1/2 bathrooms: 1
Heating
- Hot Water
Cooling
- Room
Appliances
- Included: Dishwasher, Dryer, Microwave, Range, Refrigerator, Washer
Features
- Flooring: Laminate
- Basement: Full,Walk-Out Access
Interior area
- Total structure area: 1,372
- Total interior livable area: 1,372 sqft
Property
Parking
- Total spaces: 4
- Parking features: 4 Car, Detached, Heated Garage, Oversized, Driveway
- Garage spaces: 4
- Has uncovered spaces: Yes
Features
- Levels: Two
- Patio & porch: Porch
Lot
- Size: 9,583 sqft
Details
- Parcel number: 05002790
- Zoning: R-1
Construction
Type & style
- Home type: SingleFamily
- Property subtype: Residential
Materials
- Frame, Aluminum Siding
- Roof: Composition
Condition
- Year built: 1915
Utilities & green energy
- Electric: 100 Amp Service
- Sewer: Public Sewer
- Water: Public
Community & neighborhood
Location
- Region: Clarion
Price history
| Date | Event | Price |
|---|---|---|
| 10/23/2025 | Sold | $200,000-19%$146/sqft |
Source: Allegheny Valley BOR #161994 | ||
| 9/13/2025 | Contingent | $247,000$180/sqft |
Source: Allegheny Valley BOR #161994 | ||
| 9/4/2025 | Price change | $247,000-5%$180/sqft |
Source: Allegheny Valley BOR #161994 | ||
| 8/16/2025 | Price change | $259,900-2.3%$189/sqft |
Source: Allegheny Valley BOR #161994 | ||
| 8/1/2025 | Price change | $265,900-5%$194/sqft |
Source: Allegheny Valley BOR #161814 | ||
Public tax history
| Year | Property taxes | Tax assessment |
|---|---|---|
| 2025 | $1,310 | $11,470 |
| 2024 | -- | $11,470 |
| 2023 | $1,253 +4.7% | $11,470 |
Find assessor info on the county website
Neighborhood: 16214
Nearby schools
GreatSchools rating
- 6/10Clarion Area El SchoolGrades: K-6Distance: 1 mi
- 6/10Clarion Area Junior-Senior High SchoolGrades: 7-12Distance: 0.1 mi
Schools provided by the listing agent
- District: Clarion
Source: Allegheny Valley BOR. This data may not be complete. We recommend contacting the local school district to confirm school assignments for this home.

Get pre-qualified for a loan
At Zillow Home Loans, we can pre-qualify you in as little as 5 minutes with no impact to your credit score.An equal housing lender. NMLS #10287.
