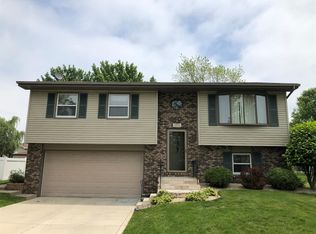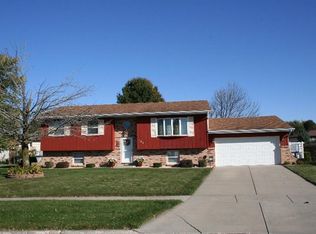Closed
$307,000
208 Locust Ave S, Hebron, IN 46341
5beds
2,004sqft
Single Family Residence
Built in 1991
9,365.4 Square Feet Lot
$312,400 Zestimate®
$153/sqft
$2,380 Estimated rent
Home value
$312,400
$275,000 - $353,000
$2,380/mo
Zestimate® history
Loading...
Owner options
Explore your selling options
What's special
Make your move! Yes, you can land this beautiful property in Park Place Subdivision. This home has been well cared for and maintained. There is ample room with 5 Bedrooms and 3 Baths! Nice comfortable layout. Primary Bedroom has its own private Bath and the lower level has an additional Bedroom with ensuite Bath, that is shared. Large Family Room has Gas Fireplace. All Appliances stay including Washer and Dryer. (Sellers are leaving the Freezer too). Outdoors, you'll find a fabulous backyard for summertime fun! The Deck off the Kitchen leads out to a larger, no maintenance Sundeck and a Swimming Pool. (There's even a Wood Swing Set with Slide for the little ones). The yard is completely fenced-in and the property is elegantly landscaped with many types of flowers and perennials. The oversized Detached Garage is great for hobbyists and with a Generac Generator, you'll never be without power again. Newer Furnace and Air (2021). Don't leave this one to CHANCE. Advance to GO and schedule your showing today!
Zillow last checked: 8 hours ago
Listing updated: July 31, 2025 at 10:26am
Listed by:
Christine Dargo,
McColly Real Estate 219-987-4499
Bought with:
Kaylin Carullo, RB17000268
Advanced Real Estate, LLC
Source: NIRA,MLS#: 822590
Facts & features
Interior
Bedrooms & bathrooms
- Bedrooms: 5
- Bathrooms: 3
- Full bathrooms: 2
- 3/4 bathrooms: 1
Primary bedroom
- Area: 156
- Dimensions: 13.0 x 12.0
Bedroom 2
- Area: 121
- Dimensions: 11.0 x 11.0
Bedroom 3
- Area: 110
- Dimensions: 11.0 x 10.0
Bedroom 4
- Area: 182
- Dimensions: 14.0 x 13.0
Bedroom 5
- Area: 180
- Dimensions: 15.0 x 12.0
Dining room
- Area: 120
- Dimensions: 10.0 x 12.0
Family room
- Area: 286
- Dimensions: 22.0 x 13.0
Kitchen
- Area: 132
- Dimensions: 11.0 x 12.0
Laundry
- Area: 252
- Dimensions: 21.0 x 12.0
Living room
- Area: 195
- Dimensions: 15.0 x 13.0
Heating
- Forced Air, Natural Gas
Appliances
- Included: Dishwasher, Washer, Refrigerator, Gas Water Heater, Dryer, Disposal
- Laundry: Gas Dryer Hookup, Sink, Washer Hookup, Lower Level, Laundry Room
Features
- Ceiling Fan(s), Entrance Foyer
- Has basement: No
- Number of fireplaces: 1
- Fireplace features: Family Room, Gas, Lower Level
Interior area
- Total structure area: 2,004
- Total interior livable area: 2,004 sqft
- Finished area above ground: 1,164
Property
Parking
- Total spaces: 2.5
- Parking features: Detached, Oversized, On Street, Garage Door Opener, Driveway
- Garage spaces: 2.5
- Has uncovered spaces: Yes
Features
- Levels: Bi-Level
- Patio & porch: Deck, Front Porch
- Exterior features: Private Yard
- Pool features: Above Ground
- Has view: Yes
- View description: Neighborhood
Lot
- Size: 9,365 sqft
- Features: Back Yard, Front Yard, Landscaped
Details
- Parcel number: 641410202006000002
- Special conditions: None
Construction
Type & style
- Home type: SingleFamily
- Property subtype: Single Family Residence
Condition
- New construction: No
- Year built: 1991
Utilities & green energy
- Electric: 200+ Amp Service
- Sewer: Public Sewer
- Water: Public
- Utilities for property: Electricity Connected, Water Connected, Natural Gas Connected
Community & neighborhood
Security
- Security features: Carbon Monoxide Detector(s), Smoke Detector(s)
Location
- Region: Hebron
- Subdivision: Park Place 05-B
Other
Other facts
- Listing agreement: Exclusive Right To Sell
- Listing terms: Cash,USDA Loan,VA Loan,FHA,Conventional
Price history
| Date | Event | Price |
|---|---|---|
| 7/31/2025 | Sold | $307,000-2.5%$153/sqft |
Source: | ||
| 7/2/2025 | Pending sale | $314,900$157/sqft |
Source: | ||
| 6/23/2025 | Contingent | $314,900$157/sqft |
Source: | ||
| 6/16/2025 | Listed for sale | $314,900+114.2%$157/sqft |
Source: | ||
| 5/22/2006 | Sold | $147,000$73/sqft |
Source: | ||
Public tax history
| Year | Property taxes | Tax assessment |
|---|---|---|
| 2024 | $2,769 +6.3% | $259,800 +3.8% |
| 2023 | $2,605 +17.3% | $250,300 +6.1% |
| 2022 | $2,221 +8.7% | $235,800 +16.6% |
Find assessor info on the county website
Neighborhood: 46341
Nearby schools
GreatSchools rating
- 6/10Hebron Elementary SchoolGrades: PK-5Distance: 1.2 mi
- 9/10Hebron Middle SchoolGrades: 6-8Distance: 1.2 mi
- 6/10Hebron High SchoolGrades: 9-12Distance: 1.4 mi

Get pre-qualified for a loan
At Zillow Home Loans, we can pre-qualify you in as little as 5 minutes with no impact to your credit score.An equal housing lender. NMLS #10287.
Sell for more on Zillow
Get a free Zillow Showcase℠ listing and you could sell for .
$312,400
2% more+ $6,248
With Zillow Showcase(estimated)
$318,648
