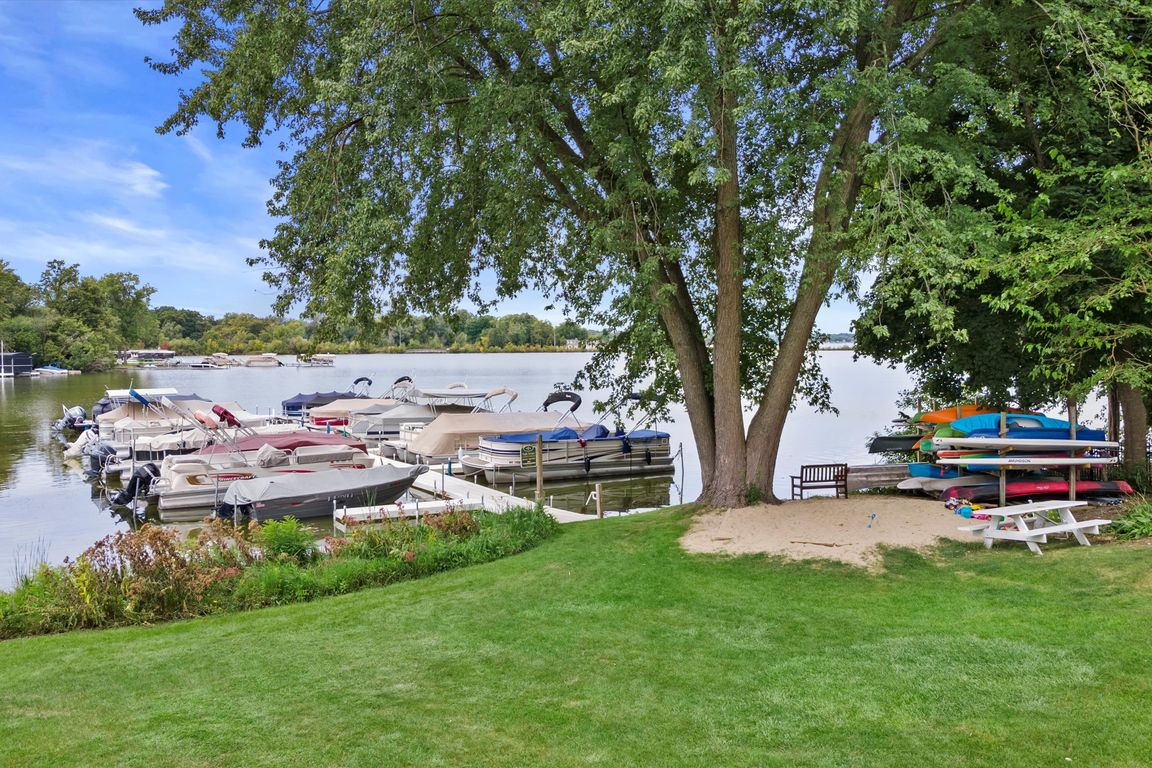Open: Sat 10:30am-12pm

Active
$850,000
3beds
2,872sqft
208 Maple TERRACE, Oconomowoc, WI 53066
3beds
2,872sqft
Single family residence
Built in 1956
8,712 sqft
2 Attached garage spaces
$296 price/sqft
$400 annually HOA fee
What's special
Modern bathOriginal built-insJack and jill bathLannon stone cape codNewly refinished hardwood floorsSpacious deckVaulted primary suite
Enjoy affordable Lake Living on Lac La Belle with this charming 1950's Lannon Stone Cape Cod in the desirable Maple Terrace neighborhood, within walking distance to downtown Oconomowoc's shops and restaurants. Includes deeded access to a private lakeside park with pier and boat slip rights. Inside, find newly refinished hardwood floors ...
- 14 days |
- 1,489 |
- 38 |
Source: WIREX MLS,MLS#: 1942261 Originating MLS: Metro MLS
Originating MLS: Metro MLS
Travel times
50's Cape Cod- Boat Slip
Lac La Belle! Benchley Cove Park- Deeded Pier + Boat Slip
Living Room off Entry
Kitchen with Newer Appliances
Dining Room
Family Room
Half Bathroom on Main LVL
Master Bedroom
Master Bathroom - Updated
Bedroom Two
Full Bath | Shower Stall + Tub
Bedroom Three
Deck
Aerial View
Zillow last checked: 8 hours ago
Listing updated: November 20, 2025 at 02:06am
Listed by:
Samuel Shepherd 262-354-2360,
First Weber Inc - Delafield
Source: WIREX MLS,MLS#: 1942261 Originating MLS: Metro MLS
Originating MLS: Metro MLS
Facts & features
Interior
Bedrooms & bathrooms
- Bedrooms: 3
- Bathrooms: 3
- Full bathrooms: 2
- 1/2 bathrooms: 1
Primary bedroom
- Level: Upper
- Area: 216
- Dimensions: 18 x 12
Bedroom 2
- Level: Upper
- Area: 221
- Dimensions: 17 x 13
Bedroom 3
- Level: Upper
- Area: 204
- Dimensions: 17 x 12
Bathroom
- Features: Stubbed For Bathroom on Lower, Tub Only, Ceramic Tile, Master Bedroom Bath: Walk-In Shower, Shower Stall
Dining room
- Level: Main
- Area: 169
- Dimensions: 13 x 13
Family room
- Level: Main
- Area: 306
- Dimensions: 18 x 17
Kitchen
- Level: Main
- Area: 156
- Dimensions: 13 x 12
Living room
- Level: Main
- Area: 260
- Dimensions: 20 x 13
Office
- Level: Main
- Area: 224
- Dimensions: 14 x 16
Heating
- Natural Gas, Forced Air
Cooling
- Central Air
Appliances
- Included: Dishwasher, Disposal, Dryer, Microwave, Oven, Range, Refrigerator, Washer, Water Softener, Water Softener Rented
Features
- High Speed Internet, Pantry, Cathedral/vaulted ceiling
- Flooring: Wood
- Basement: Full,Partially Finished,Sump Pump
Interior area
- Total structure area: 2,872
- Total interior livable area: 2,872 sqft
- Finished area above ground: 2,310
- Finished area below ground: 562
Property
Parking
- Total spaces: 2
- Parking features: Garage Door Opener, Attached, 2 Car
- Attached garage spaces: 2
Features
- Levels: Two
- Stories: 2
- Patio & porch: Deck
- Exterior features: Boat Slip
- Waterfront features: Deeded Water Access, Water Access/Rights, Lake, Pier
- Body of water: Lac La Belle
Lot
- Size: 8,712 Square Feet
- Features: Sidewalks
Details
- Additional structures: Garden Shed
- Parcel number: OCOC0558021
- Zoning: RES
Construction
Type & style
- Home type: SingleFamily
- Architectural style: Cape Cod
- Property subtype: Single Family Residence
Materials
- Stone, Brick/Stone, Wood Siding
Condition
- 21+ Years
- New construction: No
- Year built: 1956
Utilities & green energy
- Sewer: Public Sewer
- Water: Public
- Utilities for property: Cable Available
Community & HOA
Community
- Subdivision: Maple Terrace
HOA
- Has HOA: Yes
- HOA fee: $400 annually
Location
- Region: Oconomowoc
- Municipality: Oconomowoc
Financial & listing details
- Price per square foot: $296/sqft
- Tax assessed value: $645,100
- Annual tax amount: $7,262
- Date on market: 11/7/2025
- Inclusions: Oven, Range, Dishwasher, Refrigerator, Microwave, Washer, Dryer.
- Exclusions: Sellers Personal Property.