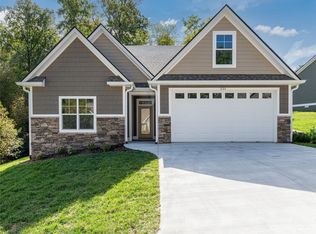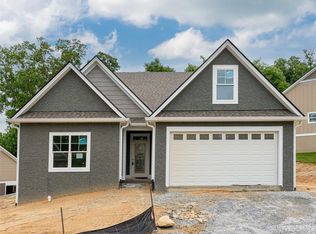Closed
$775,000
208 Millbrae Loop, Hendersonville, NC 28791
3beds
2,374sqft
Single Family Residence
Built in 2013
0.28 Acres Lot
$758,000 Zestimate®
$326/sqft
$2,973 Estimated rent
Home value
$758,000
$667,000 - $857,000
$2,973/mo
Zestimate® history
Loading...
Owner options
Explore your selling options
What's special
Charming Craftsman/Contemporary home located on a quiet loop. The Screened-in Porch is a private oasis with visiting white squirrels, turkeys and more; perfect for a quiet afternoon visiting with friends or reading a book. Primary suite features a Walk-in and 2nd Closet, Tile Shower, Dual Sinks with contrasting Granite Countertop and Tile floors. Great Room has vaulted ceilings and a beautiful Stone-faced, gas fireplace. In the Kitchen, Leathered Gray Granite counters set off the white Craftsman cabinets & SS appliances. The large Island/ Breakfast Bar is capped with a beautiful Marble counter and is open to the Great Room & Casual Dining area. The lower level features a Family/TV room, Kitchenette,2 guest bedrooms and full bath. Tons of storage and potential to transform one area into a home theatre or home gym. Carriage Park offers an active social life centered around the Clubhouse, Indoor Pool, and Tennis/Pickle Ball Courts.
Zillow last checked: 8 hours ago
Listing updated: July 01, 2024 at 01:23pm
Listing Provided by:
Karen Rose 828-989-4563,
Southern Homes of the Carolinas, Inc
Bought with:
Kim Owen
Howard Hanna Beverly-Hanks
Source: Canopy MLS as distributed by MLS GRID,MLS#: 4125796
Facts & features
Interior
Bedrooms & bathrooms
- Bedrooms: 3
- Bathrooms: 3
- Full bathrooms: 2
- 1/2 bathrooms: 1
- Main level bedrooms: 1
Primary bedroom
- Features: Ceiling Fan(s), Tray Ceiling(s), Walk-In Closet(s)
- Level: Main
Bedroom s
- Features: Ceiling Fan(s)
- Level: Basement
Bedroom s
- Features: Ceiling Fan(s)
- Level: Basement
Bathroom full
- Level: Main
Bathroom full
- Features: Ceiling Fan(s)
- Level: Basement
Bathroom half
- Level: Main
Dining room
- Features: Open Floorplan, Vaulted Ceiling(s)
- Level: Main
Family room
- Features: Ceiling Fan(s), Wet Bar
- Level: Basement
Kitchen
- Features: Breakfast Bar, Kitchen Island, Open Floorplan, Walk-In Pantry, See Remarks
- Level: Main
Laundry
- Level: Main
Living room
- Features: Built-in Features, Ceiling Fan(s), Open Floorplan, Vaulted Ceiling(s)
- Level: Main
Utility room
- Features: Storage
- Level: Basement
Heating
- Central, Electric, Forced Air, Heat Pump, Natural Gas, Zoned, Other
Cooling
- Ceiling Fan(s), Central Air, Heat Pump, Zoned, Other
Appliances
- Included: Bar Fridge, Disposal, Electric Water Heater, ENERGY STAR Qualified Washer, ENERGY STAR Qualified Dishwasher, ENERGY STAR Qualified Dryer, ENERGY STAR Qualified Refrigerator, Exhaust Hood, Gas Range, Microwave, Washer/Dryer, Other
- Laundry: Laundry Room, Main Level
Features
- Breakfast Bar, Built-in Features, Cathedral Ceiling(s), Kitchen Island, Open Floorplan, Pantry, Storage, Tray Ceiling(s)(s), Vaulted Ceiling(s)(s), Walk-In Closet(s), Walk-In Pantry, Wet Bar
- Flooring: Carpet, Tile, Wood
- Doors: French Doors, Insulated Door(s), Screen Door(s)
- Windows: Insulated Windows, Window Treatments
- Basement: Daylight,Full,Partially Finished,Walk-Out Access
- Attic: Pull Down Stairs
- Fireplace features: Gas Log, Gas Unvented
Interior area
- Total structure area: 1,482
- Total interior livable area: 2,374 sqft
- Finished area above ground: 1,482
- Finished area below ground: 892
Property
Parking
- Total spaces: 2
- Parking features: Driveway, Attached Garage, Garage on Main Level
- Attached garage spaces: 2
- Has uncovered spaces: Yes
Accessibility
- Accessibility features: Bath Grab Bars, Lever Door Handles, See Remarks
Features
- Levels: One
- Stories: 1
- Patio & porch: Deck, Front Porch, Side Porch
- Pool features: Community
- Has view: Yes
- View description: Winter
- Body of water: Bowing Lake
Lot
- Size: 0.28 Acres
- Features: Level, Private, Sloped, Wooded
Details
- Parcel number: 1015617
- Zoning: R2
- Special conditions: Standard
- Other equipment: Generator Hookup
Construction
Type & style
- Home type: SingleFamily
- Architectural style: Arts and Crafts,Bungalow,Contemporary
- Property subtype: Single Family Residence
Materials
- Hardboard Siding, Stone Veneer, Vinyl
- Foundation: Slab
- Roof: Composition
Condition
- New construction: No
- Year built: 2013
Utilities & green energy
- Sewer: Public Sewer
- Water: City
- Utilities for property: Cable Available, Electricity Connected, Underground Power Lines, Underground Utilities, Wired Internet Available
Community & neighborhood
Security
- Security features: Carbon Monoxide Detector(s), Radon Mitigation System, Security Service, Smoke Detector(s)
Community
- Community features: Clubhouse, Gated, Pond, Street Lights, Tennis Court(s), Walking Trails, Other
Location
- Region: Hendersonville
- Subdivision: Carriage Park
HOA & financial
HOA
- Has HOA: Yes
- HOA fee: $2,370 annually
- Association name: Community Association Manaagement
- Association phone: 828-348-0324
Other
Other facts
- Listing terms: Cash,Conventional,Exchange
- Road surface type: Concrete, Paved
Price history
| Date | Event | Price |
|---|---|---|
| 7/1/2024 | Sold | $775,000$326/sqft |
Source: | ||
| 4/27/2024 | Pending sale | $775,000$326/sqft |
Source: | ||
| 4/18/2024 | Listed for sale | $775,000$326/sqft |
Source: | ||
Public tax history
| Year | Property taxes | Tax assessment |
|---|---|---|
| 2024 | $3,345 | $612,600 |
| 2023 | $3,345 +7.9% | $612,600 +34.6% |
| 2022 | $3,099 | $455,000 |
Find assessor info on the county website
Neighborhood: 28791
Nearby schools
GreatSchools rating
- 9/10Hendersonville ElementaryGrades: K-5Distance: 3.2 mi
- 6/10Rugby MiddleGrades: 6-8Distance: 0.3 mi
- 8/10West Henderson HighGrades: 9-12Distance: 0.7 mi
Schools provided by the listing agent
- Elementary: Bruce Drysdale
- Middle: Rugby
- High: West Henderson
Source: Canopy MLS as distributed by MLS GRID. This data may not be complete. We recommend contacting the local school district to confirm school assignments for this home.
Get a cash offer in 3 minutes
Find out how much your home could sell for in as little as 3 minutes with a no-obligation cash offer.
Estimated market value
$758,000
Get a cash offer in 3 minutes
Find out how much your home could sell for in as little as 3 minutes with a no-obligation cash offer.
Estimated market value
$758,000

