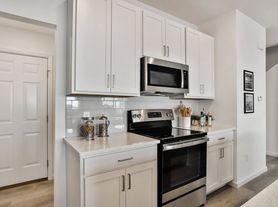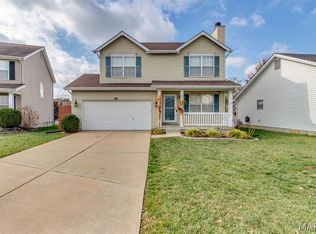This exquisite 5B/5B home in Dardenne Prairie is available now! Enjoy the see through gas fireplace this fall & winter from the formal dining and living rooms. Stunning quartz countertops, 42 inch soft close cabinetry, stainless steel appliances, large island and pantry make the kitchen a dream. Lovely pond view from the breakfast room. Main floor bedroom, full bath and a dedicated home office complete the first floor. The second floor features a spacious loft, convenient laundry room and 4 more bedrooms all with walk in closets! The primary bedroom has a HUGE closet with custom organization & en-suite bathroom with soaker tub and separate shower. Large deck and patio underneath make for perfect entertaining spaces. Partially finished walkout lower level includes a workout room, full bathroom and bonus room that could be a 6th bedroom. Large 3 car garage with tandem parking on one side. Enjoy the convenience of close proximity to shopping, dining, parks, and easy access to Highways 364 & 40, commuting is a breeze. NO Smoking, pets are based on owner approval and additional fees/non refundable deposit. Tenants responsible for all utilities, must have good credit & residential history, no felonies & 3x the rent in household income. 1st month's rent and security deposit (equal to 1 month's rent) due at lease signing. Call to schedule a showing!
House for rent
$4,100/mo
208 Montrose Ct, O'Fallon, MO 63368
5beds
4,024sqft
Price may not include required fees and charges.
Singlefamily
Available now
-- Pets
Central air, gas
2nd floor laundry
3 Attached garage spaces parking
Natural gas, forced air, fireplace
What's special
See through gas fireplacePond viewSpacious loftLarge deckQuartz countertopsConvenient laundry roomStainless steel appliances
- 31 days
- on Zillow |
- -- |
- -- |
Travel times
Renting now? Get $1,000 closer to owning
Unlock a $400 renter bonus, plus up to a $600 savings match when you open a Foyer+ account.
Offers by Foyer; terms for both apply. Details on landing page.
Facts & features
Interior
Bedrooms & bathrooms
- Bedrooms: 5
- Bathrooms: 5
- Full bathrooms: 5
Heating
- Natural Gas, Forced Air, Fireplace
Cooling
- Central Air, Gas
Appliances
- Laundry: 2nd Floor, Shared
Features
- Bookcases, Granite Counters, High Ceilings, Kitchen Island, Open Floorplan, Pantry, Separate Dining, Tub, Walk-In Closet(s)
- Has basement: Yes
- Has fireplace: Yes
Interior area
- Total interior livable area: 4,024 sqft
Property
Parking
- Total spaces: 3
- Parking features: Attached, Garage, Covered
- Has attached garage: Yes
- Details: Contact manager
Features
- Exterior features: 2nd Floor, Adjoins Common Ground, Architecture Style: Traditional, Attached, Bookcases, Deck, Garage, Gas Water Heater, Granite Counters, Heating system: Forced Air, Heating: Gas, High Ceilings, Kitchen Island, Living Room, Lot Features: Adjoins Common Ground, Waterfront, No Utilities included in rent, Open Floorplan, Pantry, Patio, Pets - Call, Recreation Room, Separate Dining, Smoke Detector(s), Tub, View Type: Pond, Vlgs At Montrachet #1, Walk-In Closet(s), Waterfront
Details
- Parcel number: 2113AC34500030B0000000
Construction
Type & style
- Home type: SingleFamily
- Property subtype: SingleFamily
Condition
- Year built: 2017
Community & HOA
HOA
- Amenities included: Pond Year Round
Location
- Region: Ofallon
Financial & listing details
- Lease term: 12 Months
Price history
| Date | Event | Price |
|---|---|---|
| 9/3/2025 | Listed for rent | $4,100$1/sqft |
Source: MARIS #25060397 | ||
| 7/31/2025 | Listing removed | $4,100$1/sqft |
Source: MARIS #25038246 | ||
| 6/2/2025 | Listed for rent | $4,100+10.8%$1/sqft |
Source: MARIS #25038246 | ||
| 9/10/2024 | Listing removed | $3,700$1/sqft |
Source: MARIS #24051699 | ||
| 8/19/2024 | Price change | $3,700-7.5%$1/sqft |
Source: MARIS #24051699 | ||

