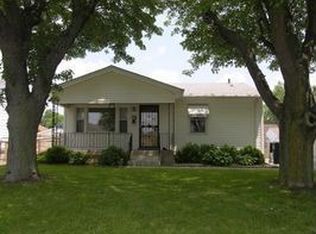Sold
$237,000
208 N 15th Ave, Beech Grove, IN 46107
4beds
2,272sqft
Residential, Single Family Residence
Built in 1956
6,969.6 Square Feet Lot
$252,200 Zestimate®
$104/sqft
$1,915 Estimated rent
Home value
$252,200
$240,000 - $265,000
$1,915/mo
Zestimate® history
Loading...
Owner options
Explore your selling options
What's special
This Beech Grove home has it all! Enter onto the hardwood floors of the formal living room. Main level offers 3 bedroom w/original hardwoods, updated kitchen w/tons of cabinets. Basement is finished w/large FR that has space for a work from home area. 4th bedroom & 2nd full bath downstairs too & tons of storage in the laundry/mechanical room. But wait to you head outside - You'll spend all of your evenings on the oversized covered patio w/gas grill. Yard also offers a carport, privacy fence, play set, & huge 2.5+ car garage. Updates in the last 5 years-HVAC, basement bath remodeled, water softener, new driveway & patio poured, insulation added , privacy fence, water heater, & more - see the list! Click on the 3D tour.
Zillow last checked: 8 hours ago
Listing updated: May 06, 2025 at 07:10pm
Listing Provided by:
Matthew Mielke 317-538-3957,
Envoy Real Estate, LLC
Bought with:
Susie Crawford
F.C. Tucker Company
Source: MIBOR as distributed by MLS GRID,MLS#: 21924611
Facts & features
Interior
Bedrooms & bathrooms
- Bedrooms: 4
- Bathrooms: 2
- Full bathrooms: 2
- Main level bathrooms: 1
- Main level bedrooms: 3
Primary bedroom
- Features: Hardwood
- Level: Main
- Area: 143 Square Feet
- Dimensions: 13X11
Bedroom 2
- Features: Hardwood
- Level: Main
- Area: 90 Square Feet
- Dimensions: 10x9
Bedroom 3
- Features: Hardwood
- Level: Main
- Area: 110 Square Feet
- Dimensions: 11X10
Bedroom 4
- Features: Carpet
- Level: Basement
- Area: 143 Square Feet
- Dimensions: 13x11
Family room
- Features: Carpet
- Level: Basement
- Area: 416 Square Feet
- Dimensions: 32X13
Kitchen
- Features: Tile-Ceramic
- Level: Main
- Area: 156 Square Feet
- Dimensions: 13X12
Laundry
- Features: Other
- Level: Basement
- Area: 320 Square Feet
- Dimensions: 20x16
Living room
- Features: Hardwood
- Level: Main
- Area: 209 Square Feet
- Dimensions: 19X11
Heating
- Forced Air, Natural Gas
Appliances
- Included: Dishwasher, Disposal, Gas Water Heater, MicroHood, Electric Oven, Refrigerator, Water Softener Owned
- Laundry: In Basement
Features
- Attic Access, Ceiling Fan(s), Hardwood Floors, Eat-in Kitchen
- Flooring: Hardwood
- Windows: Windows Thermal, Windows Vinyl, Wood Work Stained
- Basement: Finished
- Attic: Access Only
Interior area
- Total structure area: 2,272
- Total interior livable area: 2,272 sqft
- Finished area below ground: 1,136
Property
Parking
- Total spaces: 2
- Parking features: Carport, Detached, Concrete, Garage Door Opener, Storage, Workshop in Garage
- Garage spaces: 2
- Has carport: Yes
- Details: Garage Parking Other(Garage Door Opener)
Features
- Levels: One
- Stories: 1
- Patio & porch: Covered, Patio
- Exterior features: Basketball Court, Gas Grill, Playground
- Fencing: Fenced,Fence Full Rear,Privacy
Lot
- Size: 6,969 sqft
- Features: Sidewalks
Details
- Parcel number: 491021124005000102
Construction
Type & style
- Home type: SingleFamily
- Architectural style: Ranch
- Property subtype: Residential, Single Family Residence
Materials
- Vinyl Siding
- Foundation: Block
Condition
- Updated/Remodeled
- New construction: No
- Year built: 1956
Utilities & green energy
- Water: Municipal/City
Community & neighborhood
Location
- Region: Beech Grove
- Subdivision: Katherine Place
Price history
| Date | Event | Price |
|---|---|---|
| 7/14/2023 | Sold | $237,000+3.5%$104/sqft |
Source: | ||
| 6/11/2023 | Pending sale | $229,000$101/sqft |
Source: | ||
| 6/9/2023 | Listed for sale | $229,000+110.1%$101/sqft |
Source: | ||
| 5/31/2005 | Sold | $109,000$48/sqft |
Source: | ||
Public tax history
| Year | Property taxes | Tax assessment |
|---|---|---|
| 2024 | $2,433 +8.4% | $249,400 +38.1% |
| 2023 | $2,246 +17.5% | $180,600 +11.6% |
| 2022 | $1,912 +17.6% | $161,800 +12.4% |
Find assessor info on the county website
Neighborhood: 46107
Nearby schools
GreatSchools rating
- 3/10Central Elementary School (Beech Grove)Grades: 2-3Distance: 0.4 mi
- 8/10Beech Grove Middle SchoolGrades: 7-8Distance: 0.2 mi
- 2/10Beech Grove Senior High SchoolGrades: 9-12Distance: 1.6 mi
Get a cash offer in 3 minutes
Find out how much your home could sell for in as little as 3 minutes with a no-obligation cash offer.
Estimated market value
$252,200
Get a cash offer in 3 minutes
Find out how much your home could sell for in as little as 3 minutes with a no-obligation cash offer.
Estimated market value
$252,200
