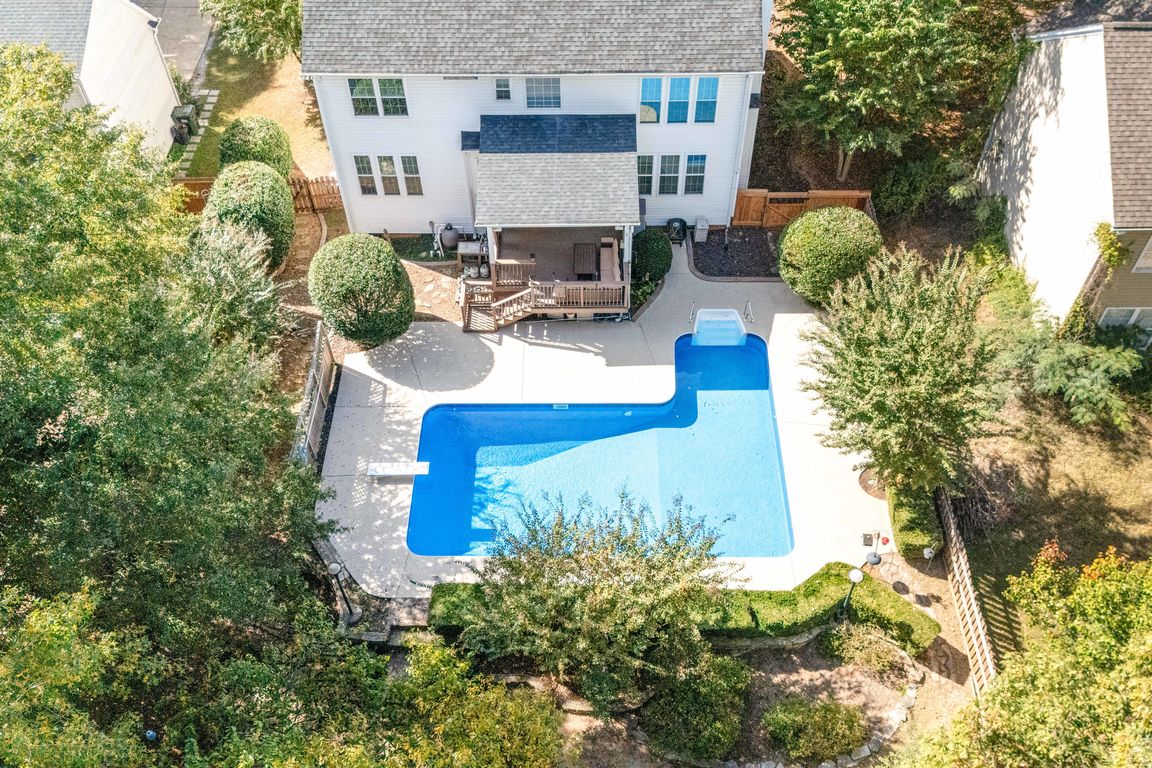
For sale
$485,000
4beds
2,428sqft
208 N Antigo Ct, Greer, SC 29650
4beds
2,428sqft
Single family residence, residential
Built in 1998
0.25 Acres
2 Attached garage spaces
$200 price/sqft
What's special
Wood burning fireplaceL-shaped inground poolDiving boardTwo-story foyerSitting area or officeNew appliancesBeautiful built-ins
Step into a home where summer days start by the pool, fall evenings linger by the fire pit, and you’ll enjoy every SC season sitting out on your covered porch. Currently zoned for top-rated public schools that include Riverside High, this Greer property sits on a 1/4-acre+/- lot and it backs ...
- 4 days |
- 1,215 |
- 107 |
Likely to sell faster than
Source: Greater Greenville AOR,MLS#: 1572701
Travel times
Living Room
Kitchen
Primary Bedroom
Zillow last checked: 7 hours ago
Listing updated: October 24, 2025 at 09:06am
Listed by:
Lisa Pratt 864-642-5514,
Allen Tate - Greenville/Simp.
Source: Greater Greenville AOR,MLS#: 1572701
Facts & features
Interior
Bedrooms & bathrooms
- Bedrooms: 4
- Bathrooms: 3
- Full bathrooms: 2
- 1/2 bathrooms: 1
Rooms
- Room types: Laundry, Office/Study, Attic, Breakfast Area
Primary bedroom
- Area: 266
- Dimensions: 19 x 14
Bedroom 2
- Area: 154
- Dimensions: 14 x 11
Bedroom 3
- Area: 180
- Dimensions: 15 x 12
Bedroom 4
- Area: 144
- Dimensions: 12 x 12
Primary bathroom
- Features: Shower-Separate, Sitting Room, Tub-Garden, Tub-Separate, Walk-In Closet(s)
- Level: Second
Dining room
- Area: 143
- Dimensions: 13 x 11
Family room
- Area: 210
- Dimensions: 15 x 14
Kitchen
- Area: 99
- Dimensions: 11 x 9
Living room
- Area: 180
- Dimensions: 15 x 12
Heating
- Forced Air, Multi-Units, Natural Gas
Cooling
- Central Air, Electric, Multi Units
Appliances
- Included: Dishwasher, Disposal, Self Cleaning Oven, Electric Oven, Range, Microwave, Gas Water Heater
- Laundry: 1st Floor, Walk-in, Electric Dryer Hookup, Stackable Accommodating, Washer Hookup, Laundry Room
Features
- 2 Story Foyer, Bookcases, High Ceilings, Ceiling Fan(s), Ceiling Smooth, Granite Counters, Open Floorplan, Walk-In Closet(s), Countertops-Other, Split Floor Plan, Pantry
- Flooring: Carpet, Ceramic Tile, Wood
- Doors: Storm Door(s)
- Basement: None
- Attic: Storage
- Number of fireplaces: 1
- Fireplace features: Wood Burning
Interior area
- Total interior livable area: 2,428 sqft
Video & virtual tour
Property
Parking
- Total spaces: 2
- Parking features: Attached, Garage Door Opener, Key Pad Entry, Concrete
- Attached garage spaces: 2
- Has uncovered spaces: Yes
Features
- Levels: Two
- Stories: 2
- Patio & porch: Deck, Front Porch, Rear Porch
- Has private pool: Yes
- Pool features: In Ground
- Has spa: Yes
- Spa features: Bath
- Fencing: Fenced
Lot
- Size: 0.25 Acres
- Features: Cul-De-Sac, Few Trees, Other, 1/2 Acre or Less
- Topography: Level
Details
- Parcel number: 0538.3301019.00
Construction
Type & style
- Home type: SingleFamily
- Architectural style: Traditional
- Property subtype: Single Family Residence, Residential
Materials
- Brick Veneer, Vinyl Siding
- Foundation: Crawl Space, Sump Pump
- Roof: Architectural
Condition
- Year built: 1998
Utilities & green energy
- Sewer: Public Sewer
- Water: Public
- Utilities for property: Cable Available, Underground Utilities
Community & HOA
Community
- Features: Common Areas, Street Lights
- Security: Security System Owned, Smoke Detector(s)
- Subdivision: Hudson Forest
HOA
- Has HOA: Yes
- Services included: Street Lights, By-Laws, Restrictive Covenants
Location
- Region: Greer
Financial & listing details
- Price per square foot: $200/sqft
- Tax assessed value: $259,560
- Annual tax amount: $1,598
- Date on market: 10/21/2025