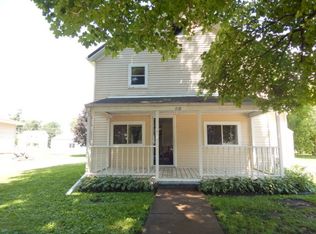Closed
$158,000
208 N Elm St, Franklin Grove, IL 61031
4beds
1,666sqft
Single Family Residence
Built in 1916
9,984 Square Feet Lot
$178,500 Zestimate®
$95/sqft
$1,685 Estimated rent
Home value
$178,500
$161,000 - $196,000
$1,685/mo
Zestimate® history
Loading...
Owner options
Explore your selling options
What's special
Completely remodeled 2 story home in Franklin Grove! Everything has been updated! This home should pass all home loans only thing needed done is to move in!! Expansive front porch with plenty of space for enjoying your morning coffee or relaxing in the evenings. This home has it all. 4 bedrooms including one on the main floor with a large walk in closet. 2 Baths, one on main level and one on the second floor. Main floor laundry room. Kitchen featuring large farm sink and Kohler faucet, Separate dining room, large living room with stained glass window and an insulated mud room/3 season room with endless possibilities for you needs. Up stairs has full bath, two bedrooms and a master bedroom with two closets. All upstairs bedrooms have hardwood floors and all doors have ornate door knobs and plates. The attic has a bonus room with heat and air for a great space for gaming, kids play room or office. The basement offers lots of room for storage and it has been completely dry locked and the stairs have been redone as well and the basement door has a cat/pet door. The home has two heating zones Attic/basement. New in 2023 are Hvac (Drews plumbing heating and cooling), windows, garage doors, garage roof, flat roof, electric service upgraded with a double panel, New gas service, all flooring redone and new carpet. Ceilings are new along with drywall and light fixtures. The home has crown molding throughout which adds to the charm and details of this home Alley access to back yard
Zillow last checked: 8 hours ago
Listing updated: November 16, 2023 at 11:24am
Listing courtesy of:
Wendy Olson 815-994-2700,
Sauk Valley Properties LLC
Bought with:
Michelle Falesch
Keller Williams Infinity
Source: MRED as distributed by MLS GRID,MLS#: 11858225
Facts & features
Interior
Bedrooms & bathrooms
- Bedrooms: 4
- Bathrooms: 2
- Full bathrooms: 2
Primary bedroom
- Features: Flooring (Hardwood)
- Level: Second
- Area: 238 Square Feet
- Dimensions: 14X17
Bedroom 2
- Features: Flooring (Hardwood)
- Level: Second
- Area: 153 Square Feet
- Dimensions: 9X17
Bedroom 3
- Features: Flooring (Carpet)
- Level: Second
- Area: 110 Square Feet
- Dimensions: 11X10
Bedroom 4
- Features: Flooring (Carpet)
- Level: Main
- Area: 120 Square Feet
- Dimensions: 12X10
Bonus room
- Level: Third
- Area: 108 Square Feet
- Dimensions: 12X9
Dining room
- Features: Flooring (Wood Laminate)
- Level: Main
- Area: 238 Square Feet
- Dimensions: 17X14
Kitchen
- Features: Kitchen (Pantry-Closet), Flooring (Wood Laminate)
- Level: Main
- Area: 117 Square Feet
- Dimensions: 13X9
Laundry
- Level: Main
- Area: 143 Square Feet
- Dimensions: 11X13
Living room
- Features: Flooring (Wood Laminate)
- Level: Main
- Area: 144 Square Feet
- Dimensions: 12X12
Mud room
- Level: Main
- Area: 99 Square Feet
- Dimensions: 9X11
Heating
- Natural Gas, Electric, Forced Air, Zoned
Cooling
- Central Air, Zoned
Appliances
- Included: Range, Dishwasher, Refrigerator, Washer, Dryer
Features
- Basement: Unfinished,Partial
Interior area
- Total structure area: 0
- Total interior livable area: 1,666 sqft
Property
Parking
- Total spaces: 6
- Parking features: On Site, Garage Owned, Detached, Owned, Garage
- Garage spaces: 2
Accessibility
- Accessibility features: No Disability Access
Features
- Stories: 2
Lot
- Size: 9,984 sqft
- Dimensions: 64X156
Details
- Parcel number: 06090110600400
- Special conditions: None
Construction
Type & style
- Home type: SingleFamily
- Property subtype: Single Family Residence
Materials
- Vinyl Siding, Shake Siding
Condition
- New construction: No
- Year built: 1916
- Major remodel year: 2023
Utilities & green energy
- Water: Public
Community & neighborhood
Location
- Region: Franklin Grove
Other
Other facts
- Listing terms: FHA
- Ownership: Fee Simple
Price history
| Date | Event | Price |
|---|---|---|
| 11/16/2023 | Sold | $158,000-1.2%$95/sqft |
Source: | ||
| 10/19/2023 | Contingent | $159,900$96/sqft |
Source: | ||
| 10/9/2023 | Price change | $159,900-1.3%$96/sqft |
Source: | ||
| 9/30/2023 | Price change | $162,000-4.6%$97/sqft |
Source: | ||
| 9/18/2023 | Price change | $169,900-5.6%$102/sqft |
Source: | ||
Public tax history
| Year | Property taxes | Tax assessment |
|---|---|---|
| 2024 | $2,050 -9.5% | $31,159 +15% |
| 2023 | $2,265 +5.9% | $27,095 +9% |
| 2022 | $2,138 -4.3% | $24,858 -3.7% |
Find assessor info on the county website
Neighborhood: 61031
Nearby schools
GreatSchools rating
- 4/10Ashton-Franklin Center Elementary SchoolGrades: PK-6Distance: 0.3 mi
- 8/10Ashton-Franklin Center High SchoolGrades: 7-12Distance: 3.9 mi
Schools provided by the listing agent
- District: 275
Source: MRED as distributed by MLS GRID. This data may not be complete. We recommend contacting the local school district to confirm school assignments for this home.

Get pre-qualified for a loan
At Zillow Home Loans, we can pre-qualify you in as little as 5 minutes with no impact to your credit score.An equal housing lender. NMLS #10287.
