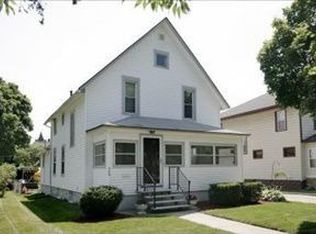Sold
$200,000
208 N Main St, Three Rivers, MI 49093
5beds
2,934sqft
Single Family Residence
Built in 1900
10,018.8 Square Feet Lot
$226,700 Zestimate®
$68/sqft
$1,994 Estimated rent
Home value
$226,700
Estimated sales range
Not available
$1,994/mo
Zestimate® history
Loading...
Owner options
Explore your selling options
What's special
Step back in time and embrace the charm of yesteryear with this exquisite turn of the century Victorian home. Nestled in the heart of Three Rivers, this architectural gem boasts 5 bedrooms and 4 baths, offering ample space for daily living. As you step through the door, you'll be greeted by the warmth of original woodwork adorning every corner, complemented by wood floors and an ascending timeless stairway, where each step whispers echoes of the past guiding you to the upper levels of comfort and tranquility. You'll appreciate the large living room with a timeless fireplace, pocket doors from long ago and a dining room with lovely large southern facing windows. The kitchen and main floor laundry and mudroom storage areas are some of the modern day features. The 2nd floor has 4 bedrooms with plenty of bathrooms for your family and guests. The 3rd floor offers a private space which would be fabulous for an office or reading nook. A divine place to relax and unwind. The full basement has so much to offer and features a exterior entrance. This space could be used for many different things. This home is located in the Central Business zoning area and residential zoned area use. This home is an amazing piece of history and could be yours to call your home! Home is back on the market due to no fault of the seller or home
Zillow last checked: 8 hours ago
Listing updated: August 05, 2024 at 12:29pm
Listed by:
Sherrie M Nowicki 269-718-8788,
RE/MAX Elite Group T.R.,
Ryan Nowicki 269-535-4723,
RE/MAX Elite Group T.R.
Bought with:
Sue Farmer, 6501411950
RE/MAX Elite Group
Source: MichRIC,MLS#: 24019731
Facts & features
Interior
Bedrooms & bathrooms
- Bedrooms: 5
- Bathrooms: 4
- Full bathrooms: 4
- Main level bedrooms: 1
Heating
- Forced Air
Cooling
- Central Air
Appliances
- Included: Range, Refrigerator
- Laundry: Laundry Room, Main Level
Features
- Ceiling Fan(s)
- Flooring: Tile, Wood
- Basement: Full,Michigan Basement
- Number of fireplaces: 1
- Fireplace features: Living Room
Interior area
- Total structure area: 2,934
- Total interior livable area: 2,934 sqft
- Finished area below ground: 0
Property
Features
- Stories: 3
Lot
- Size: 10,018 sqft
- Dimensions: 62 x 160
- Features: Level, Sidewalk, Shrubs/Hedges
Details
- Parcel number: 7505114502500
Construction
Type & style
- Home type: SingleFamily
- Architectural style: Victorian
- Property subtype: Single Family Residence
Materials
- Vinyl Siding, Wood Siding
- Roof: Metal,Shingle
Condition
- New construction: No
- Year built: 1900
Utilities & green energy
- Sewer: Public Sewer
- Water: Public
Community & neighborhood
Location
- Region: Three Rivers
Other
Other facts
- Listing terms: Cash,Conventional
- Road surface type: Paved, Unimproved
Price history
| Date | Event | Price |
|---|---|---|
| 8/5/2024 | Sold | $200,000-8.2%$68/sqft |
Source: | ||
| 7/10/2024 | Pending sale | $217,900$74/sqft |
Source: | ||
| 7/10/2024 | Contingent | $217,900$74/sqft |
Source: | ||
| 5/25/2024 | Listed for sale | $217,900$74/sqft |
Source: | ||
| 5/15/2024 | Pending sale | $217,900$74/sqft |
Source: | ||
Public tax history
| Year | Property taxes | Tax assessment |
|---|---|---|
| 2025 | -- | $100,100 |
| 2024 | -- | -- |
| 2023 | -- | -- |
Find assessor info on the county website
Neighborhood: 49093
Nearby schools
GreatSchools rating
- 8/10Ruth Hoppin SchoolGrades: K-5Distance: 0.2 mi
- 4/10Three Rivers Middle SchoolGrades: 6-8Distance: 1 mi
- 6/10Three Rivers High SchoolGrades: 9-12Distance: 1 mi
Get pre-qualified for a loan
At Zillow Home Loans, we can pre-qualify you in as little as 5 minutes with no impact to your credit score.An equal housing lender. NMLS #10287.
Sell with ease on Zillow
Get a Zillow Showcase℠ listing at no additional cost and you could sell for —faster.
$226,700
2% more+$4,534
With Zillow Showcase(estimated)$231,234
