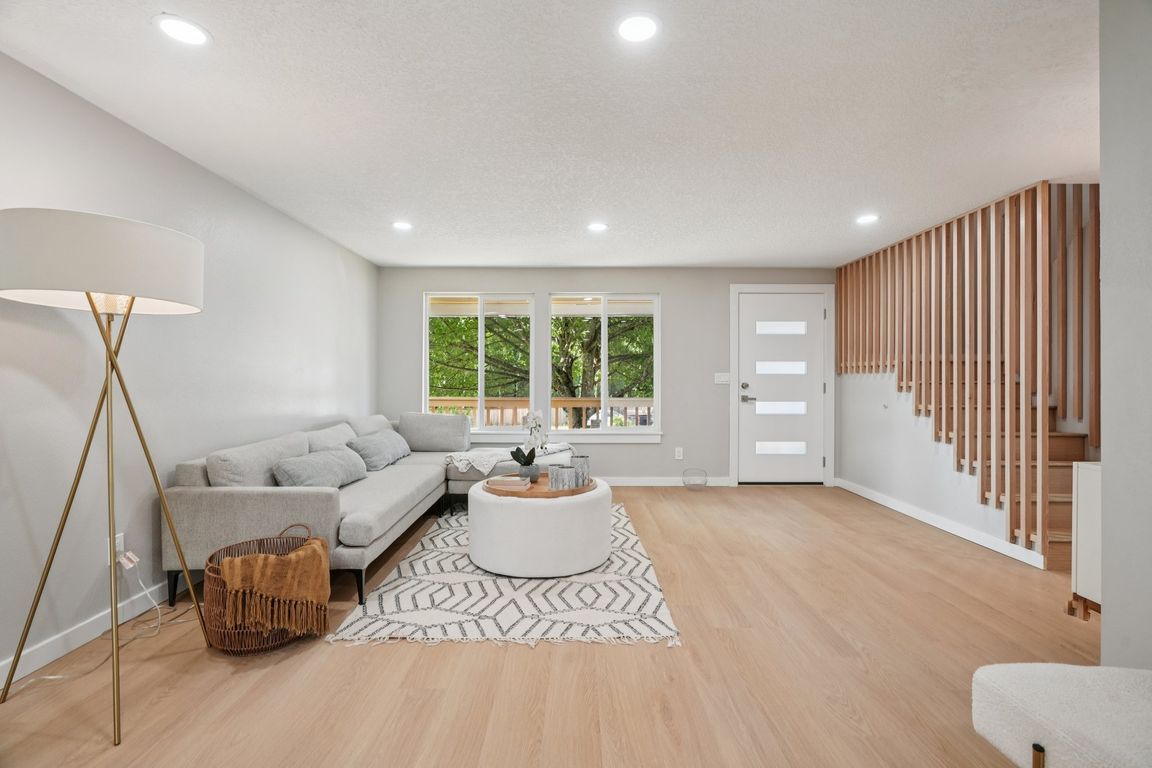Open: Sat 10am-12pm

ActivePrice cut: $8K (9/24)
$581,000
3beds
2,032sqft
208 NE 106th St, Vancouver, WA 98685
3beds
2,032sqft
Residential, single family residence
Built in 1990
10,454 sqft
2 Attached garage spaces
$286 price/sqft
What's special
Updated flooringSpacious fully fenced backyardBeautiful tile workNew vanitiesCovered front porchSeparate dining areaStainless steel appliances
This stunning 3-bedroom, 2.5-bath home has been fully updated with thoughtful design and quality finishes throughout. Sitting on a spacious 10,286 Sq Ft lot, the home offers comfort, function, and style in every room. Interior Features. Brand new luxury vinyl plank flooring throughout, completely updated kitchen with new cabinetry, quartz countertops, ...
- 70 days |
- 756 |
- 30 |
Source: RMLS (OR),MLS#: 294519403
Travel times
Living Room
Kitchen
Primary Bedroom
Zillow last checked: 7 hours ago
Listing updated: October 15, 2025 at 06:41am
Listed by:
Gary Maass 503-888-4015,
MORE Realty, Inc,
Bradley Mulliner 360-727-1077,
MORE Realty, Inc
Source: RMLS (OR),MLS#: 294519403
Facts & features
Interior
Bedrooms & bathrooms
- Bedrooms: 3
- Bathrooms: 3
- Full bathrooms: 2
- Partial bathrooms: 1
- Main level bathrooms: 1
Rooms
- Room types: Bonus Room, Bedroom 2, Bedroom 3, Dining Room, Family Room, Kitchen, Living Room, Primary Bedroom
Primary bedroom
- Features: Closet Organizer, Shower, Vinyl Floor, Walkin Closet
- Level: Upper
Bedroom 2
- Features: Ceiling Fan, Closet Organizer, Closet
- Level: Upper
Bedroom 3
- Features: Ceiling Fan, Closet Organizer, Closet
- Level: Upper
Dining room
- Features: High Ceilings, Vinyl Floor
- Level: Main
Family room
- Features: Deck, Family Room Kitchen Combo, Fireplace, Sliding Doors, Vinyl Floor
- Level: Main
Kitchen
- Features: Family Room Kitchen Combo, Gas Appliances, Sliding Doors, Free Standing Range, Free Standing Refrigerator, Quartz
- Level: Main
Living room
- Features: High Ceilings, Vinyl Floor
- Level: Main
Heating
- Forced Air, Fireplace(s)
Cooling
- Central Air
Appliances
- Included: Disposal, Free-Standing Range, Gas Appliances, Free-Standing Refrigerator, Gas Water Heater
- Laundry: Laundry Room
Features
- Ceiling Fan(s), High Ceilings, Vaulted Ceiling(s), Closet Organizer, Closet, Family Room Kitchen Combo, Quartz, Shower, Walk-In Closet(s)
- Flooring: Vinyl
- Doors: Sliding Doors
- Windows: Double Pane Windows, Vinyl Frames
- Basement: Crawl Space
- Number of fireplaces: 1
- Fireplace features: Electric
Interior area
- Total structure area: 2,032
- Total interior livable area: 2,032 sqft
Video & virtual tour
Property
Parking
- Total spaces: 2
- Parking features: Driveway, RV Access/Parking, Garage Door Opener, Attached
- Attached garage spaces: 2
- Has uncovered spaces: Yes
Features
- Levels: Two
- Stories: 2
- Patio & porch: Covered Patio, Deck
- Exterior features: Yard
Lot
- Size: 10,454.4 Square Feet
- Features: Corner Lot, SqFt 10000 to 14999
Details
- Additional structures: RVParking, ToolShed
- Parcel number: 118261200
Construction
Type & style
- Home type: SingleFamily
- Architectural style: Traditional
- Property subtype: Residential, Single Family Residence
Materials
- Vinyl Siding
- Foundation: Concrete Perimeter
- Roof: Composition
Condition
- Updated/Remodeled
- New construction: No
- Year built: 1990
Utilities & green energy
- Gas: Gas
- Sewer: Public Sewer
- Water: Public
Community & HOA
HOA
- Has HOA: No
Location
- Region: Vancouver
Financial & listing details
- Price per square foot: $286/sqft
- Tax assessed value: $457,153
- Annual tax amount: $4,670
- Date on market: 8/8/2025
- Listing terms: Cash,Conventional,FHA,VA Loan
- Road surface type: Paved