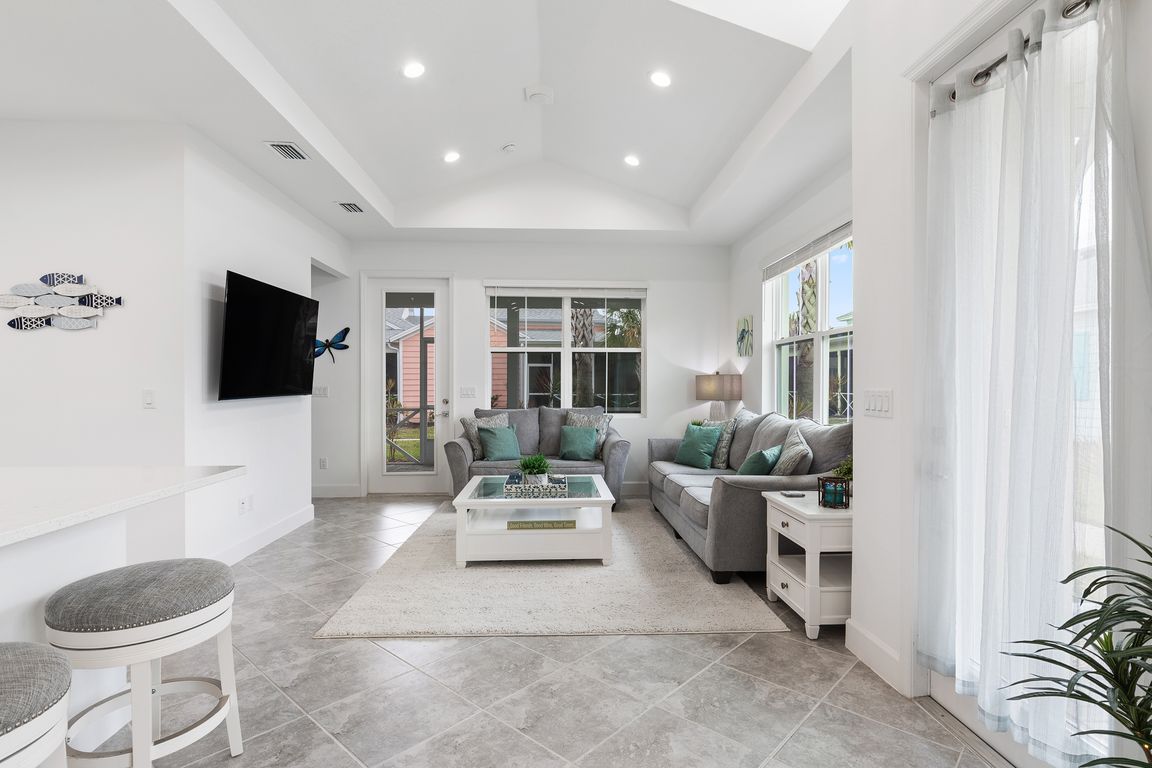
ActivePrice cut: $18.36K (11/10)
$444,444
2beds
1,482sqft
208 Ocean Hammock Loop, Daytona Beach, FL 32124
2beds
1,482sqft
Single family residence, residential, half duplex
Built in 2022
3,920 sqft
2 Attached garage spaces
$300 price/sqft
$359 monthly HOA fee
What's special
White pullout cabinetryQuartz countertopsDiagonal porcelain tileMaster suiteOpen concept great roomWalk-in showerRecessed lighting
Move-in Ready with income through March 2026! This ALL-INCLUSIVE fully equipped turn-key Aloha is the largest cottage: 2 Bedrooms, 2 Baths, Den, screened lanai off of living room and the only cottage with a separate front door and separate entrance to the screened porch off of the living area! Kitchen Island ...
- 54 days |
- 234 |
- 3 |
Source: DBAMLS,MLS#: 1218561
Travel times
Living Room
Kitchen
Primary Bedroom
Zillow last checked: 8 hours ago
Listing updated: November 10, 2025 at 06:38am
Listed by:
Aimee Aballo 386-846-4455,
LoKation
Source: DBAMLS,MLS#: 1218561
Facts & features
Interior
Bedrooms & bathrooms
- Bedrooms: 2
- Bathrooms: 2
- Full bathrooms: 2
Bedroom 1
- Description: Primary
- Level: First
- Area: 14532 Square Feet
- Dimensions: 12.00 x 1211.00
Kitchen
- Description: Open Concept
- Level: First
- Area: 80 Square Feet
- Dimensions: 8.00 x 10.00
Heating
- Central, Electric, Heat Pump
Cooling
- Central Air, Separate Meters
Appliances
- Included: Washer, Tankless Water Heater, Refrigerator, Microwave, Ice Maker, Gas Water Heater, ENERGY STAR Qualified Water Heater, ENERGY STAR Qualified Washer, ENERGY STAR Qualified Refrigerator, ENERGY STAR Qualified Freezer, ENERGY STAR Qualified Dryer, ENERGY STAR Qualified Dishwasher, Electric Range, Disposal, Dishwasher
- Laundry: Electric Dryer Hookup, In Unit, Lower Level, Washer Hookup
Features
- Built-in Features, Ceiling Fan(s), Eat-in Kitchen, Guest Suite, In-Law Floorplan, Kitchen Island, Open Floorplan, Pantry, Primary Bathroom - Shower No Tub, Primary Downstairs, Split Bedrooms, Vaulted Ceiling(s), Walk-In Closet(s)
- Flooring: Tile
Interior area
- Total structure area: 2,114
- Total interior livable area: 1,482 sqft
Property
Parking
- Total spaces: 3
- Parking features: Additional Parking, Assigned, Attached, Garage, Garage Door Opener, Guest, On Street
- Attached garage spaces: 2
- Carport spaces: 1
- Covered spaces: 3
- Has uncovered spaces: Yes
Features
- Levels: One
- Stories: 1
- Patio & porch: Covered, Patio, Porch, Screened, Side Porch, Terrace
- Spa features: Community, Heated, In Ground
- Has view: Yes
- View description: Other
Lot
- Size: 3,920.4 Square Feet
- Features: Corner Lot, Few Trees, Sprinklers In Front, Sprinklers In Rear
Details
- Parcel number: 520601002243
- Zoning description: Residential
Construction
Type & style
- Home type: SingleFamily
- Architectural style: Cottage,Patio Home,Half Duplex
- Property subtype: Single Family Residence, Residential, Half Duplex
- Attached to another structure: Yes
Materials
- Block, Concrete, Stucco
- Foundation: Slab
- Roof: Shingle
Condition
- Updated/Remodeled
- New construction: No
- Year built: 2022
Utilities & green energy
- Sewer: Public Sewer
- Water: Public
- Utilities for property: Cable Available, Electricity Connected, Natural Gas Connected, Sewer Connected, Water Connected
Green energy
- Energy efficient items: Appliances, Water Heater
Community & HOA
Community
- Security: 24 Hour Security, Carbon Monoxide Detector(s), Entry Phone/Intercom, Firewall(s), Gated with Guard, Key Card Entry, Security Fence, Security Gate, Smoke Detector(s)
- Senior community: Yes
- Subdivision: Latitude
HOA
- Has HOA: Yes
- Amenities included: Barbecue, Beach Access, Children's Pool, Clubhouse, Dog Park, Fitness Center, Gated, Jogging Path, Maintenance Grounds, Maintenance Structure, Management, Park, Pickleball, Pool, Sauna, Security, Spa/Hot Tub, Tennis Court(s), Water, Management - On Site
- Services included: Maintenance Grounds, Maintenance Structure, Security, Other
- HOA fee: $359 monthly
Location
- Region: Daytona Beach
Financial & listing details
- Price per square foot: $300/sqft
- Tax assessed value: $290,633
- Annual tax amount: $5,270
- Date on market: 10/6/2025
- Listing terms: Cash,Conventional
- Electric utility on property: Yes
- Road surface type: Paved