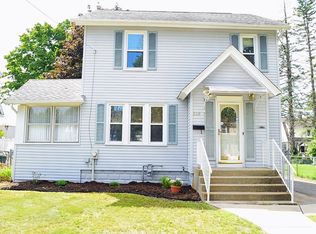Sold for $300,000
$300,000
208 Osborne Ter, Springfield, MA 01104
3beds
1,332sqft
Single Family Residence
Built in 1928
5,371 Square Feet Lot
$300,200 Zestimate®
$225/sqft
$2,330 Estimated rent
Home value
$300,200
$282,000 - $321,000
$2,330/mo
Zestimate® history
Loading...
Owner options
Explore your selling options
What's special
Move right into this beautifully renovated home in the sought-after Liberty Heights neighborhood! Featuring gorgeous granite countertops, brand new stainless steel appliances, and tasteful modern finishes, this home blends classic charm with stylish updates throughout. Enjoy sun-filled living spaces, newly installed vinyl floors, updated lighting, and a functional layout perfect for everyday living. The spacious kitchen opens to dining and living areas, making it great for entertaining. Outside, you’ll find a private driveway and a low-maintenance yard, ideal for relaxing or hosting. Located just minutes from Baystate Medical Center, Van Horn Park, schools, shopping centers, and downtown Springfield—including the MGM Casino, museums, and dining. With easy access to I-291, I-91, and the Mass Pike, commuting is a breeze.A perfect choice for first-time buyers or anyone looking for turnkey comfort in a convenient location. Schedule your showing today!
Zillow last checked: 8 hours ago
Listing updated: January 01, 2026 at 07:12pm
Listed by:
Carlos Colondres 413-333-6957,
Lock and Key Realty Inc. 413-282-8080
Bought with:
The Colondres Group
Lock and Key Realty Inc.
Source: MLS PIN,MLS#: 73408073
Facts & features
Interior
Bedrooms & bathrooms
- Bedrooms: 3
- Bathrooms: 2
- Full bathrooms: 1
- 1/2 bathrooms: 1
Primary bedroom
- Features: Closet, Flooring - Vinyl
- Level: Second
Bedroom 2
- Features: Closet, Flooring - Vinyl
- Level: Second
Bedroom 3
- Features: Closet, Flooring - Vinyl
- Level: Second
Bathroom 1
- Features: Bathroom - Half, Flooring - Stone/Ceramic Tile
- Level: First
Bathroom 2
- Features: Bathroom - Full, Bathroom - Tiled With Tub & Shower, Flooring - Stone/Ceramic Tile
- Level: Second
Dining room
- Features: Lighting - Overhead
- Level: First
Kitchen
- Features: Bathroom - Half, Vaulted Ceiling(s), Flooring - Stone/Ceramic Tile, Countertops - Stone/Granite/Solid
- Level: First
Living room
- Features: Ceiling Fan(s), Flooring - Vinyl, Balcony / Deck, Recessed Lighting
- Level: First
Heating
- Steam, Natural Gas
Cooling
- Window Unit(s)
Appliances
- Included: Gas Water Heater, Range, Dishwasher, Microwave, Refrigerator
Features
- Flooring: Tile, Vinyl
- Basement: Full
- Number of fireplaces: 1
- Fireplace features: Living Room
Interior area
- Total structure area: 1,332
- Total interior livable area: 1,332 sqft
- Finished area above ground: 1,332
Property
Parking
- Total spaces: 4
- Parking features: Paved Drive, Paved
- Uncovered spaces: 4
Features
- Patio & porch: Porch
- Exterior features: Porch, Balcony
Lot
- Size: 5,371 sqft
Details
- Parcel number: S:09385 P:0042,2599282
- Zoning: R1
Construction
Type & style
- Home type: SingleFamily
- Architectural style: Colonial
- Property subtype: Single Family Residence
Materials
- Frame, Block
- Foundation: Block
- Roof: Shingle
Condition
- Year built: 1928
Utilities & green energy
- Electric: 100 Amp Service
- Sewer: Public Sewer
- Water: Public
- Utilities for property: for Gas Range, for Electric Range
Community & neighborhood
Community
- Community features: Public Transportation, Shopping, Park, Walk/Jog Trails, Medical Facility, Bike Path, Highway Access, House of Worship
Location
- Region: Springfield
Price history
| Date | Event | Price |
|---|---|---|
| 12/30/2025 | Sold | $300,000+0.2%$225/sqft |
Source: MLS PIN #73408073 Report a problem | ||
| 10/22/2025 | Contingent | $299,500$225/sqft |
Source: MLS PIN #73408073 Report a problem | ||
| 10/8/2025 | Price change | $299,500-3.4%$225/sqft |
Source: MLS PIN #73408073 Report a problem | ||
| 9/24/2025 | Price change | $310,000-1.6%$233/sqft |
Source: MLS PIN #73408073 Report a problem | ||
| 8/22/2025 | Price change | $314,900-1.6%$236/sqft |
Source: MLS PIN #73408073 Report a problem | ||
Public tax history
| Year | Property taxes | Tax assessment |
|---|---|---|
| 2025 | $3,490 +1.9% | $222,600 +4.4% |
| 2024 | $3,426 +7.1% | $213,300 +13.7% |
| 2023 | $3,199 -2.9% | $187,600 +7.1% |
Find assessor info on the county website
Neighborhood: East Springfield
Nearby schools
GreatSchools rating
- 3/10Samuel Bowles SchoolGrades: PK-5Distance: 0.1 mi
- 3/10The Springfield Renaissance SchoolGrades: 6-12Distance: 1 mi
- 3/10Springfield Central High SchoolGrades: 9-12Distance: 1.2 mi

Get pre-qualified for a loan
At Zillow Home Loans, we can pre-qualify you in as little as 5 minutes with no impact to your credit score.An equal housing lender. NMLS #10287.
