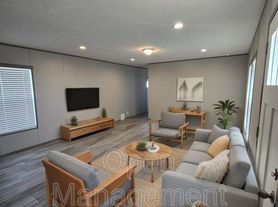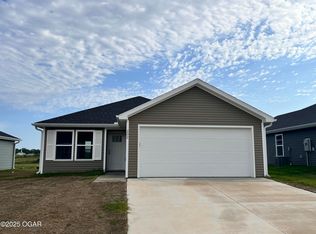For RENT in Duenweg! This stunning 4-bed, 2-bath home offers 2,605 sqft of open living space with 10-foot ceilings and a bright, airy feel throughout. The layout includes a spacious living area, a formal dining room filled with natural light, and a beautiful kitchen designed for both daily living and entertaining. Enjoy the gas fireplace in the spacious living room! The primary suite features a large walk-in closet and a spa-like bath with double vanities and a soaking tub. Enjoy a covered back patio, a fully fenced yard, and a 2-car garage with plenty of storage. Built for comfort and style, this home has all the modern touches you could want.
Lease Terms:
12-month minimum lease. Credit and background check required for all applicants. Proof of income (3x monthly rent) and positive rental history required. No smoking allowed. Pets considered upon approval and additional deposit. Tenant responsible for all utilities and lawn care.
Apply today homes of this caliber rarely last long!
House for rent
$3,200/mo
208 Otto Ave, Duenweg, MO 64841
4beds
2,605sqft
Price may not include required fees and charges.
Singlefamily
Available now
-- Pets
Central air, ceiling fan
-- Laundry
2 Parking spaces parking
Heat pump, fireplace
What's special
Gas fireplaceFully fenced yardBeautiful kitchenOpen living spaceCovered back patio
- 23 hours |
- -- |
- -- |
Travel times
Zillow can help you save for your dream home
With a 6% savings match, a first-time homebuyer savings account is designed to help you reach your down payment goals faster.
Offer exclusive to Foyer+; Terms apply. Details on landing page.
Facts & features
Interior
Bedrooms & bathrooms
- Bedrooms: 4
- Bathrooms: 3
- Full bathrooms: 3
Heating
- Heat Pump, Fireplace
Cooling
- Central Air, Ceiling Fan
Appliances
- Included: Dishwasher, Microwave, Range
Features
- Ceiling Fan(s), Eat-in Kitchen, Granite Counters, Walk In Closet
- Flooring: Carpet
- Has fireplace: Yes
Interior area
- Total interior livable area: 2,605 sqft
Property
Parking
- Total spaces: 2
- Parking features: Covered
Features
- Stories: 1
- Exterior features: 2 Car Det Garage, Architecture Style: Traditional, Ceiling Fan(s), Eat-in Kitchen, Floor Covering: Ceramic, Flooring: Ceramic, Granite Counters, No Utilities included in rent, Patio, Walk In Closet
Construction
Type & style
- Home type: SingleFamily
- Property subtype: SingleFamily
Community & HOA
Location
- Region: Duenweg
Financial & listing details
- Lease term: Contact For Details
Price history
| Date | Event | Price |
|---|---|---|
| 10/21/2025 | Listed for rent | $3,200$1/sqft |
Source: Ozark Gateway AOR #255874 | ||
| 5/29/2024 | Listing removed | -- |
Source: | ||
| 4/17/2024 | Price change | $379,458-4.9%$146/sqft |
Source: | ||
| 4/5/2024 | Price change | $399,046-7%$153/sqft |
Source: | ||
| 3/13/2024 | Price change | $429,046-1.5%$165/sqft |
Source: | ||

