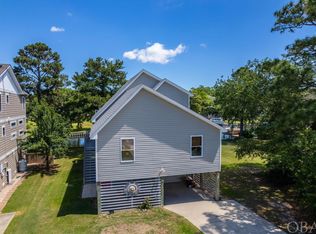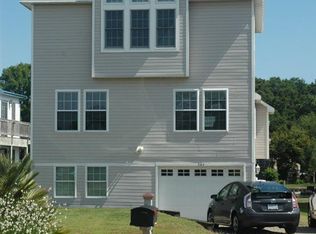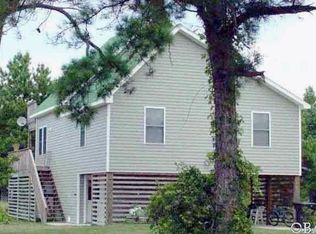208 Outrigger Dr, Kill Devil Hills-Beautiful 3bd/2.5bth canal front home for sale in the community of Colington Harbour. This updated canalfront home for sale in Kill Devil Hills has 50ft of bulk headed canal front with a newly decked (2020) boat dock and lift. Live the Outer Banks lifestyle with this move in ready home that offers gorgeous canal views from every floor. The reverse floor plan has a dry entry with 2 storage areas on the bottom floor. The middle floor boasts new air conditioning (2020), a master bedroom with gas fireplace, walk-in closet, deck access, and an ensuite bathroom complete with heated floors and a gorgeous tiled shower. The middle floor also has a second bedroom with deck access and a full hall bath and laundry. As you come up the stairs to the top floor your eyes are immediately drawn to the wall of windows that overlook the canal. The top floor is wide open taking advantage of water views no matter if you are in the kitchen, eating at the dining table, or sitting in the living room. The modern kitchen has beautiful granite countertops, tile back splash, and huge center island, and stainless steel appliances. The 3rd bedroom and half bath finish off the top floor. The outside is just as amazing with a landscaped yard, entertaining area under the house, screen porch, outside shower, and walkway that leads to the boat dock. If you love nature and the water, you can do it all!! Boating, sailing, fishing, paddle boarding, and so much more!! The community of Colington Harbour has a community boat ramp, soundside beach, playground, tennis courts, and community pool (extra fee required to join). This house has all the little extras done so you can just move in and enjoy. If you are looking for a primary, 2nd home, or rental don't miss out on this canal front house!
This property is off market, which means it's not currently listed for sale or rent on Zillow. This may be different from what's available on other websites or public sources.



