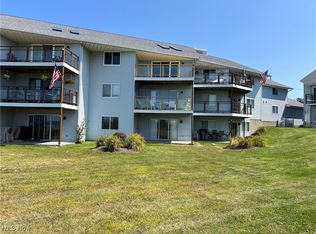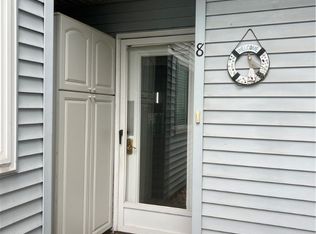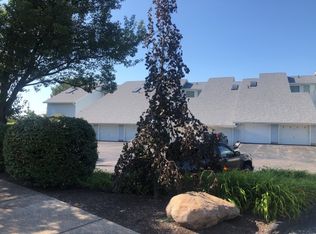Sold for $200,000 on 05/09/25
$200,000
208 Park Ave APT 9, Conneaut, OH 44030
2beds
1,008sqft
Townhouse, Condominium
Built in 1990
-- sqft lot
$213,700 Zestimate®
$198/sqft
$1,303 Estimated rent
Home value
$213,700
$199,000 - $231,000
$1,303/mo
Zestimate® history
Loading...
Owner options
Explore your selling options
What's special
Welcome to 208 Park Avenue #9 in Conneaut, OH - your very own Lake Erie escape! Enjoy unobstructed views of Conneaut Harbor, crowned by the historic West Breakwater Lighthouse. This fully furnished Harbor View condo is well-appointed with neutral nautical décor - just move right in! Spanning 3 levels, this condo offers 2 bedrooms, a spacious loft, and 1.5 bathrooms. The main floor features an open-concept kitchen and living room, where a wall of glass showcases the stunning views and leads to your own patio. A cozy gas fireplace, convenient half bath and large storage closet complete the main level. Upstairs, you’ll find both bedrooms and a full bathroom. The primary bedroom boasts more lake views and a private balcony, while the other offers additional storage and the utility/laundry closet. The spacious top floor loft space is currently used as an additional bedroom, but offers flexible space to fit your unique needs. A private 1-car garage offers space to store your vehicle and outdoor gear away from the elements. Updates over time include a new HVAC system, replacement doors and windows, ventless gas fireplace and carpet on the main level. Located in the heart of Conneaut's historic Port District, this home is close to the city’s best restaurants, recreation and events. Schedule a private showing today and plan your life at the Lake!
Zillow last checked: 8 hours ago
Listing updated: May 12, 2025 at 08:18am
Listing Provided by:
Rick L Furmage rfurmage@bhhspro.com440-862-0906,
Berkshire Hathaway HomeServices Professional Realty,
Mindy Notte 440-812-1791,
Berkshire Hathaway HomeServices Professional Realty
Bought with:
Andrea Dorfmeyer, 2018003375
Coldwell Banker Schmidt Realty
Source: MLS Now,MLS#: 5106593 Originating MLS: Ashtabula County REALTORS
Originating MLS: Ashtabula County REALTORS
Facts & features
Interior
Bedrooms & bathrooms
- Bedrooms: 2
- Bathrooms: 2
- Full bathrooms: 1
- 1/2 bathrooms: 1
Primary bedroom
- Description: Flooring: Carpet
- Level: Second
- Dimensions: 15 x 11
Bedroom
- Description: Flooring: Carpet
- Level: Second
- Dimensions: 13 x 10
Primary bathroom
- Description: Flooring: Carpet
- Features: Bidet
- Level: Second
- Dimensions: 15 x 11
Bathroom
- Description: Flooring: Tile
- Level: Second
- Dimensions: 7 x 5
Bathroom
- Description: Half Bathroom,Flooring: Luxury Vinyl Tile
- Level: First
- Dimensions: 6 x 3
Bonus room
- Description: Two large closets,Flooring: Carpet
- Level: Third
- Dimensions: 20 x 10
Kitchen
- Description: Flooring: Luxury Vinyl Tile
- Features: Breakfast Bar
- Level: First
- Dimensions: 15 x 10
Laundry
- Description: Flooring: Linoleum
- Level: Third
- Dimensions: 8 x 5
Living room
- Description: Flooring: Carpet
- Features: Fireplace, Window Treatments
- Level: First
- Dimensions: 17 x 15
Heating
- Forced Air, Fireplace(s), Gas, Heat Pump
Cooling
- Central Air
Appliances
- Included: Dryer, Microwave, Range, Refrigerator, Washer
- Laundry: Laundry Room, In Unit, Upper Level
Features
- Ceiling Fan(s), High Ceilings, Pantry, Storage, Vaulted Ceiling(s)
- Windows: Double Pane Windows, Window Treatments
- Basement: None
- Number of fireplaces: 1
- Fireplace features: Living Room, Ventless, Gas
Interior area
- Total structure area: 1,008
- Total interior livable area: 1,008 sqft
- Finished area above ground: 1,008
Property
Parking
- Total spaces: 1
- Parking features: Garage, Garage Door Opener
- Garage spaces: 1
Accessibility
- Accessibility features: None
Features
- Levels: Three Or More
- Patio & porch: Deck, Patio, Terrace, Balcony
- Exterior features: Balcony
- Has view: Yes
- View description: Lake, Marina, Panoramic, Water
- Has water view: Yes
- Water view: Lake,Marina,Water
- Waterfront features: Lake Front, Waterfront
- Frontage type: Lakefront
Lot
- Size: 435.60 sqft
- Features: Gentle Sloping, Lake Erie Front, Lake Front, Views, Waterfront
Details
- Parcel number: 122030001009
Construction
Type & style
- Home type: Condo
- Property subtype: Townhouse, Condominium
- Attached to another structure: Yes
Materials
- Block, Vinyl Siding
- Foundation: Block
- Roof: Asphalt,Shingle
Condition
- Year built: 1990
Utilities & green energy
- Sewer: Public Sewer
- Water: Public
Community & neighborhood
Community
- Community features: Fishing, Lake, Park, Restaurant, Street Lights, Sidewalks
Location
- Region: Conneaut
- Subdivision: Harbour View
HOA & financial
HOA
- Has HOA: Yes
- HOA fee: $285 monthly
- Services included: Common Area Maintenance, Insurance, Maintenance Grounds, Maintenance Structure, Reserve Fund, Roof, Snow Removal, Trash
- Association name: Harbor View Condominium
Price history
| Date | Event | Price |
|---|---|---|
| 5/12/2025 | Pending sale | $214,900+7.4%$213/sqft |
Source: | ||
| 5/9/2025 | Sold | $200,000-6.9%$198/sqft |
Source: | ||
| 4/1/2025 | Contingent | $214,900$213/sqft |
Source: | ||
| 3/14/2025 | Listed for sale | $214,900+152.8%$213/sqft |
Source: | ||
| 2/8/2013 | Sold | $85,000-4.5%$84/sqft |
Source: | ||
Public tax history
| Year | Property taxes | Tax assessment |
|---|---|---|
| 2024 | $2,208 -2.2% | $48,620 |
| 2023 | $2,258 +15.6% | $48,620 +31.4% |
| 2022 | $1,953 -1.7% | $37,000 |
Find assessor info on the county website
Neighborhood: 44030
Nearby schools
GreatSchools rating
- NALakeshore Primary Elementary SchoolGrades: PK-2Distance: 1 mi
- 7/10Conneaut Middle SchoolGrades: 6-8Distance: 2.8 mi
- 4/10Conneaut High SchoolGrades: 9-12Distance: 1.4 mi
Schools provided by the listing agent
- District: Conneaut Area CSD - 403
Source: MLS Now. This data may not be complete. We recommend contacting the local school district to confirm school assignments for this home.

Get pre-qualified for a loan
At Zillow Home Loans, we can pre-qualify you in as little as 5 minutes with no impact to your credit score.An equal housing lender. NMLS #10287.
Sell for more on Zillow
Get a free Zillow Showcase℠ listing and you could sell for .
$213,700
2% more+ $4,274
With Zillow Showcase(estimated)
$217,974


