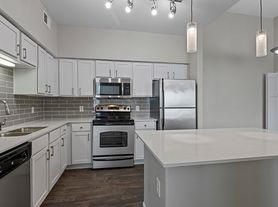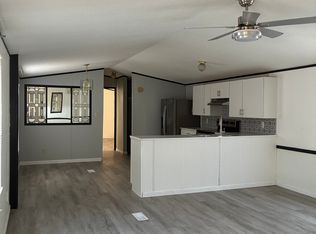Welcome to 208 Pecanwood South A Great Home in Amberwood. A well-appointed and spacious home offering 1954 sq ft with 4 bedrooms and 2 bathrooms. The residence features two separate living spaces, with the kitchen open to the formal living area, which is anchored by a cozy fireplace. High ceilings enhance the sense of space throughout the main areas. Durability and easy maintenance are provided by tile flooring throughout this is a no-carpet home. The generously sized Primary Suite offers a private retreat, complete with a large bedroom and an en-suite bath. The Primary Bath provides excellent functionality, featuring a dedicated walk-in closet, a separate shower, and a large soaking bathtub. This property provides a comfortable and functional floor plan while also being conveniently situated near schools, parks, shopping, and dining.
House for rent
$1,985/mo
208 Pecanwood S, Kyle, TX 78640
4beds
1,959sqft
Price may not include required fees and charges.
Singlefamily
Available now
Small dogs OK
Central air
Electric dryer hookup laundry
2 Parking spaces parking
-- Heating
What's special
Cozy fireplaceHigh ceilingsTile flooringLarge soaking bathtubWalk-in closetPrimary suiteEn-suite bath
- 16 days |
- -- |
- -- |
Travel times
Looking to buy when your lease ends?
Consider a first-time homebuyer savings account designed to grow your down payment with up to a 6% match & a competitive APY.
Facts & features
Interior
Bedrooms & bathrooms
- Bedrooms: 4
- Bathrooms: 2
- Full bathrooms: 2
Cooling
- Central Air
Appliances
- Included: Dishwasher, Disposal, Microwave, Oven, Refrigerator, WD Hookup
- Laundry: Electric Dryer Hookup, Hookups, Laundry Room
Features
- Electric Dryer Hookup, Exhaust Fan, High Ceilings, Laminate Counters, Multiple Living Areas, Open Floorplan, Primary Bedroom on Main, Single level Floor Plan, WD Hookup, Walk In Closet
- Flooring: Tile
Interior area
- Total interior livable area: 1,959 sqft
Property
Parking
- Total spaces: 2
- Parking features: Contact manager
- Details: Contact manager
Features
- Stories: 1
- Exterior features: Contact manager
- Has view: Yes
- View description: Contact manager
Details
- Parcel number: 110039000H002002
Construction
Type & style
- Home type: SingleFamily
- Property subtype: SingleFamily
Materials
- Roof: Composition
Condition
- Year built: 2004
Community & HOA
Community
- Features: Playground
Location
- Region: Kyle
Financial & listing details
- Lease term: 12 Months
Price history
| Date | Event | Price |
|---|---|---|
| 10/27/2025 | Listed for rent | $1,985-5.5%$1/sqft |
Source: Unlock MLS #3151288 | ||
| 8/6/2025 | Listing removed | $2,100$1/sqft |
Source: Zillow Rentals | ||
| 7/16/2025 | Listed for rent | $2,100$1/sqft |
Source: Zillow Rentals | ||
| 5/15/2025 | Listing removed | $2,100$1/sqft |
Source: Zillow Rentals | ||
| 5/3/2025 | Price change | $2,100-1.9%$1/sqft |
Source: Zillow Rentals | ||

