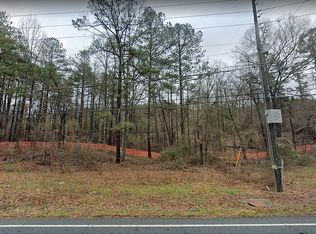Closed
$1,275,806
208 Pindos Pl SW, Acworth, GA 30127
5beds
--sqft
Single Family Residence
Built in 2023
0.7 Acres Lot
$1,271,800 Zestimate®
$--/sqft
$4,564 Estimated rent
Home value
$1,271,800
$1.18M - $1.37M
$4,564/mo
Zestimate® history
Loading...
Owner options
Explore your selling options
What's special
Welcome to your modern oasis! This stunning home is packed with upgrades galore and is perfectly designed for both entertaining and everyday living. Chef's Kitchen Step into the heart of the home, where culinary dreams come true! Featuring state-of-the-art appliances, sleek countertops, and ample storage, this kitchen is a chef's paradise. **Main-Level Comfort**: Enjoy the convenience of two spacious bedrooms on the main floor, including a luxurious master suite that offers a private retreat with a spa-like ensuite bathroom. Second bedroom on main has a full private bathroom perfect for a Inlaw. **Room to Grow**: Upstairs, you'll find three additional generous bedrooms, providing plenty of space for family, guests, or a home office. With 2 full bathrooms **Endless Possibilities**: The full unfinished basement offers a blank canvas for your imagination. Create the ultimate recreation room, home gym, or additional storage - the choice is yours! **Incredible Value**: Priced significantly below appraisal, this home is an unbeatable opportunity in today's market. Don't miss your chance to own this modern masterpiece! Schedule your private showing today and discover the perfect blend of style, comfort, and value.
Zillow last checked: 8 hours ago
Listing updated: June 18, 2025 at 06:44am
Listed by:
Jennifer Blomquist 770-851-9275,
Atlanta Communities
Bought with:
Al S Maxwell, 280808
eXp Realty
Source: GAMLS,MLS#: 10436809
Facts & features
Interior
Bedrooms & bathrooms
- Bedrooms: 5
- Bathrooms: 5
- Full bathrooms: 5
- Main level bathrooms: 2
- Main level bedrooms: 2
Dining room
- Features: Seats 12+
Kitchen
- Features: Breakfast Area, Breakfast Bar, Breakfast Room, Kitchen Island, Walk-in Pantry
Heating
- Central, Forced Air, Natural Gas
Cooling
- Ceiling Fan(s), Central Air, Zoned
Appliances
- Included: Dishwasher, Disposal, Double Oven, Gas Water Heater, Indoor Grill, Microwave, Tankless Water Heater
- Laundry: Mud Room
Features
- Bookcases, Double Vanity, High Ceilings, In-Law Floorplan, Master On Main Level, Rear Stairs, Walk-In Closet(s)
- Flooring: Carpet, Laminate, Tile
- Windows: Double Pane Windows
- Basement: Bath/Stubbed,Daylight,Exterior Entry,Full,Interior Entry
- Number of fireplaces: 1
- Fireplace features: Factory Built, Family Room, Gas Starter
- Common walls with other units/homes: No Common Walls
Interior area
- Total structure area: 0
- Finished area above ground: 0
- Finished area below ground: 0
Property
Parking
- Parking features: Garage, Garage Door Opener, Kitchen Level
- Has garage: Yes
Features
- Levels: Three Or More
- Stories: 3
- Patio & porch: Deck
- Waterfront features: No Dock Or Boathouse
- Body of water: None
Lot
- Size: 0.70 Acres
- Features: Level
Details
- Parcel number: 20033801060
- Special conditions: Agent Owned
Construction
Type & style
- Home type: SingleFamily
- Architectural style: Brick Front,European
- Property subtype: Single Family Residence
Materials
- Concrete
- Roof: Composition,Metal
Condition
- Resale
- New construction: No
- Year built: 2023
Details
- Warranty included: Yes
Utilities & green energy
- Electric: 220 Volts
- Sewer: Public Sewer
- Water: Public
- Utilities for property: Cable Available, Electricity Available, High Speed Internet, Natural Gas Available, Phone Available, Sewer Available, Underground Utilities, Water Available
Green energy
- Energy efficient items: Appliances, Insulation, Thermostat, Water Heater
Community & neighborhood
Security
- Security features: Carbon Monoxide Detector(s), Smoke Detector(s)
Community
- Community features: None
Location
- Region: Acworth
- Subdivision: Estates at Cornerstone
HOA & financial
HOA
- Has HOA: Yes
- HOA fee: $950 annually
- Services included: Insurance, Reserve Fund
Other
Other facts
- Listing agreement: Exclusive Right To Sell
- Listing terms: 1031 Exchange,Cash,Conventional,FHA,VA Loan
Price history
| Date | Event | Price |
|---|---|---|
| 5/28/2025 | Sold | $1,275,806+16% |
Source: | ||
| 3/9/2025 | Pending sale | $1,100,000 |
Source: | ||
| 1/8/2025 | Listed for sale | $1,100,000 |
Source: | ||
| 11/24/2024 | Listing removed | $1,100,000 |
Source: | ||
| 11/23/2024 | Listing removed | $9,000 |
Source: FMLS GA #7453498 | ||
Public tax history
| Year | Property taxes | Tax assessment |
|---|---|---|
| 2024 | $11,341 +24.9% | $376,156 +24.9% |
| 2023 | $9,079 +647.8% | $301,116 +652.8% |
| 2022 | $1,214 | $40,000 |
Find assessor info on the county website
Neighborhood: 30127
Nearby schools
GreatSchools rating
- 7/10Vaughan Elementary SchoolGrades: PK-5Distance: 1.4 mi
- 8/10Lost Mountain Middle SchoolGrades: 6-8Distance: 1.6 mi
- 9/10Harrison High SchoolGrades: 9-12Distance: 1.7 mi
Schools provided by the listing agent
- Elementary: Vaughan
- Middle: Lost Mountain
- High: Harrison
Source: GAMLS. This data may not be complete. We recommend contacting the local school district to confirm school assignments for this home.
Get a cash offer in 3 minutes
Find out how much your home could sell for in as little as 3 minutes with a no-obligation cash offer.
Estimated market value
$1,271,800
Get a cash offer in 3 minutes
Find out how much your home could sell for in as little as 3 minutes with a no-obligation cash offer.
Estimated market value
$1,271,800
