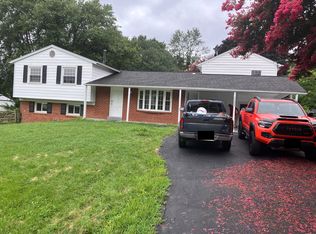Pulte Colonial house in the desirable neighborhood of Fallsgrove. Offering 5 Bedrooms and 4.5 Baths. End house in a cul-de-sac overlooking greenery. Approximately 6000 finished square feet. This lovely home showcases a sun-filled floor plan that is a wonderful blend of formal entertaining spaces, casual living areas, and generous bedroom suites. Recent improvements - new roof (2019), replaced upstairs AC (2019). The two-story foyer welcomes you with its 18' ceiling and is anchored by the formal Living and Dining Rooms. Beyond the Foyer is an open gourmet kitchen with an adjoining Breakfast Area with sunroom. The kitchen has open floor plan with an oversized center island, separate pantry room. There is a private Study, a Powder Room, Mud Room, and a Laundry Room on this level. Upper level has -4 Bedrooms and 3 baths. Primary Suite has a Sitting Room, an En-Suite Bath with a soaking tub, and separate vanities, and walk-in closet. Downstairs has a separate apartment living for au pair/in law suite - 3 rooms with 1 full bathroom and separate entrance at the back. It has living and dining rooms and partial kitchen with pantry in the basement. There is an attached 2-Car Garage. The neighborhood amenities include an outdoor pool, fitness center, clubhouse, and tot lot. Fallsgrove Shopping Center has a vast selection of eateries, shops, a grocery store, and services.
Tenant responsible for Renter's insurance, utilites
House for rent
Accepts Zillow applications
$5,800/mo
208 Prettyman Dr, Rockville, MD 20850
5beds
4,492sqft
Price may not include required fees and charges.
Single family residence
Available now
Cats OK
Central air, ceiling fan
In unit laundry
Attached garage parking
Forced air
What's special
Separate entranceWalk-in closetFormal entertaining spacesOverlooking greenerySeparate pantry roomSitting roomOversized center island
- 49 days
- on Zillow |
- -- |
- -- |
Travel times
Facts & features
Interior
Bedrooms & bathrooms
- Bedrooms: 5
- Bathrooms: 5
- Full bathrooms: 4
- 1/2 bathrooms: 1
Heating
- Forced Air
Cooling
- Central Air, Ceiling Fan
Appliances
- Included: Dishwasher, Dryer, Microwave, Oven, Refrigerator, Washer
- Laundry: In Unit
Features
- Ceiling Fan(s), Walk In Closet
- Flooring: Carpet, Hardwood
- Has basement: Yes
- Attic: Yes
Interior area
- Total interior livable area: 4,492 sqft
Property
Parking
- Parking features: Attached
- Has attached garage: Yes
- Details: Contact manager
Features
- Exterior features: Heating system: Forced Air, Walk In Closet
Details
- Parcel number: 0403343260
Construction
Type & style
- Home type: SingleFamily
- Property subtype: Single Family Residence
Community & HOA
Location
- Region: Rockville
Financial & listing details
- Lease term: 1 Year
Price history
| Date | Event | Price |
|---|---|---|
| 8/6/2025 | Price change | $5,800-3.3%$1/sqft |
Source: Zillow Rentals | ||
| 6/27/2025 | Listed for rent | $6,000$1/sqft |
Source: Zillow Rentals | ||
| 6/26/2025 | Listing removed | $6,000$1/sqft |
Source: | ||
| 6/1/2025 | Listed for rent | $6,000+27.7%$1/sqft |
Source: | ||
| 9/29/2016 | Listing removed | $4,700-4.1%$1/sqft |
Source: Keller Williams - Rockville #MC9730236 | ||
![[object Object]](https://photos.zillowstatic.com/fp/e89e7e05171d85bf4392f391700c2757-p_i.jpg)
