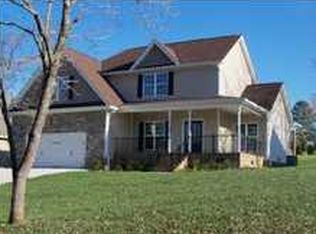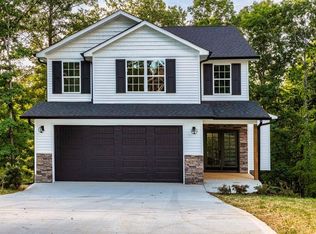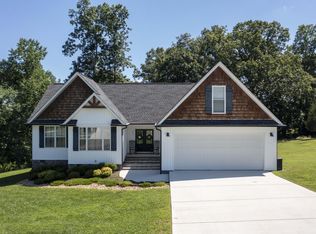Welcome Home to 208 Quail Ridge Dr. Featuring 3 Bedrooms, Bonus Room currently used as 4th bedroom, and 3 Full Baths! Beautiful home close to Chickamauga Lake with a view of the mountains. Step inside the formal entry to find a great living space with a modern open floor plan. Great layout for entertaining. The kitchen features great work area for preparing meals and includes a 5 burner gas stove. All appliances are stainless steel. The dining area seats 6 comfortably and there is additional seating at the bar. All this is open to the living room which features hardwood floors, vaulted ceiling, and fireplace with gas logs. Master suite with master bathroom. Tile shower, double vanity, and jetted tub. 2nd and 3rd bedrooms are large. 2nd bath features double vanities. The laundry room has plenty of room to work and has cabinets with counter space plus organizer shelving. Upstairs you will discover a large bonus room and another full bathroom. The home also features a 2 car garage with storage room. A good sized back yard, deck, and covered porch further accentuate this wonderful home located just a couple of minutes from downtown Dayton. Schedule your showing today.
This property is off market, which means it's not currently listed for sale or rent on Zillow. This may be different from what's available on other websites or public sources.



