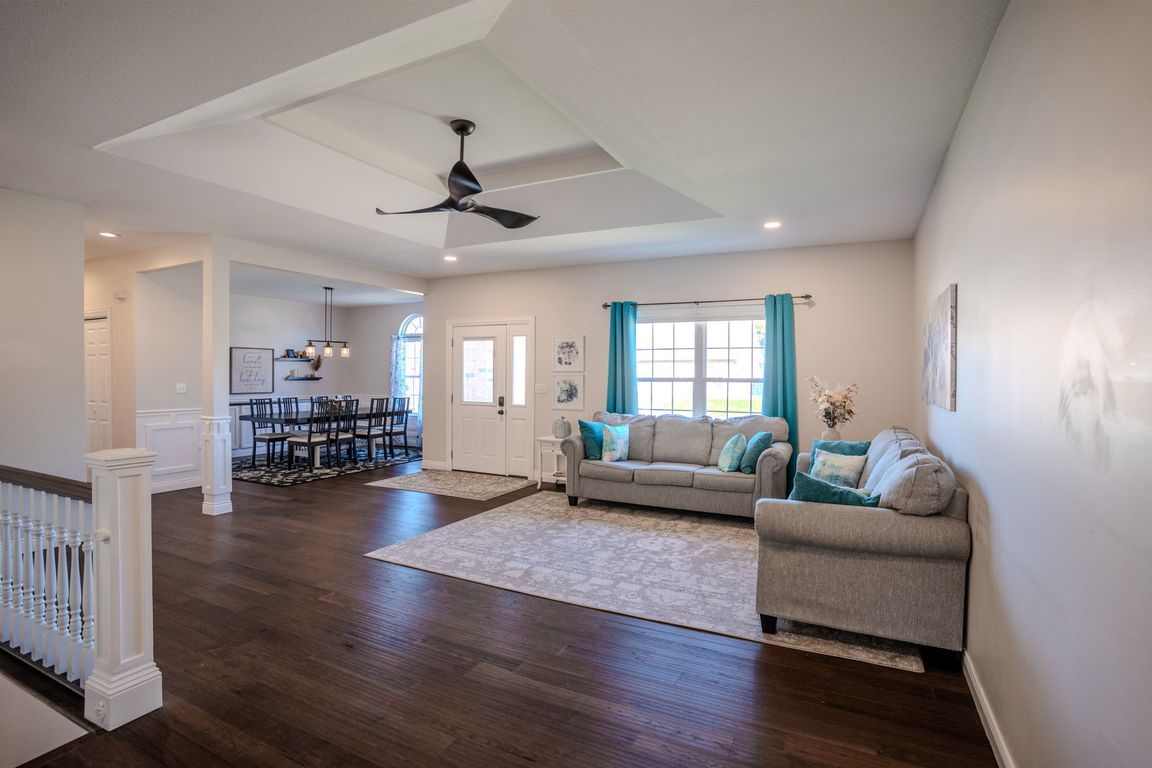
For sale
$480,000
5beds
3,349sqft
208 Renee Dr, Ashland, MO 65010
5beds
3,349sqft
Single family residence
Built in 2001
0.48 Acres
No data
$143 price/sqft
What's special
Two-car garagePeaceful fully fenced backyardCovered deckNew tileRich hickory-engineered hardwoodsSpacious primary suiteStainless steel appliances
Discover this beautifully maintained, one-owner ranch offering 3,349 sq ft of thoughtfully designed living space. This 5-bed, 3-bath home features an open layout with rich hickory-engineered hardwoods on the main level and a fully remodeled kitchen boasting new tile, cabinetry, and stainless steel appliances. The main level includes a spacious primary ...
- 10 days |
- 513 |
- 29 |
Source: JCMLS,MLS#: 10071697
Travel times
Living Room
Kitchen
Primary Bedroom
Zillow last checked: 8 hours ago
Listing updated: November 09, 2025 at 11:30pm
Listed by:
Natalie Wier 573-818-5533,
Central Missouri Real Estate
Source: JCMLS,MLS#: 10071697
Facts & features
Interior
Bedrooms & bathrooms
- Bedrooms: 5
- Bathrooms: 3
- Full bathrooms: 3
Primary bedroom
- Description: walk-in closet and primary en sutie
- Level: Main
- Area: 276.61 Square Feet
- Dimensions: 13.9 x 19.9
Bedroom 2
- Level: Main
- Area: 144.05 Square Feet
- Dimensions: 10.67 x 13.5
Bedroom 3
- Level: Lower
- Area: 163.63 Square Feet
- Dimensions: 11.9 x 13.75
Bedroom 4
- Description: non-conforming; no window
- Level: Lower
- Area: 150 Square Feet
- Dimensions: 12 x 12.5
Bedroom 5
- Description: non-conforming; no window
- Level: Lower
- Area: 188.94 Square Feet
- Dimensions: 11.75 x 16.08
Dining room
- Description: was once a bedroom. Could be converted back into a bed room
- Level: Main
- Area: 181.19 Square Feet
- Dimensions: 11.75 x 15.42
Family room
- Level: Lower
- Area: 302.53 Square Feet
- Dimensions: 23.58 x 12.83
Kitchen
- Description: updated/remodeled
- Level: Main
- Area: 136.48 Square Feet
- Dimensions: 10.58 x 12.9
Laundry
- Level: Main
- Area: 52.1 Square Feet
- Dimensions: 8.83 x 5.9
Living room
- Level: Main
- Area: 396.58 Square Feet
- Dimensions: 19.75 x 20.08
Other
- Description: gym, craft room, office, playroom, etc.
- Level: Lower
- Area: 210.38 Square Feet
- Dimensions: 16.5 x 12.75
Heating
- FANG
Cooling
- Central Air
Appliances
- Included: Dishwasher, Disposal, Microwave, Refrigerator, Cooktop
Features
- Walk-In Closet(s)
- Flooring: Wood
- Basement: Walk-Out Access,Full
Interior area
- Total structure area: 3,349
- Total interior livable area: 3,349 sqft
- Finished area above ground: 1,681
- Finished area below ground: 1,668
Video & virtual tour
Property
Parking
- Details: Main
Features
- Fencing: Fenced
Lot
- Size: 0.48 Acres
- Dimensions: 90 x 234.55
Details
- Parcel number: ASH POINTE 3RD ADDN LOT 8
Construction
Type & style
- Home type: SingleFamily
- Architectural style: Ranch
- Property subtype: Single Family Residence
Materials
- Vinyl Siding, Brick
Condition
- Updated/Remodeled
- New construction: No
- Year built: 2001
Community & HOA
Community
- Subdivision: Ash Pointe
Location
- Region: Ashland
Financial & listing details
- Price per square foot: $143/sqft
- Tax assessed value: $193,500
- Annual tax amount: $2,603
- Date on market: 11/3/2025