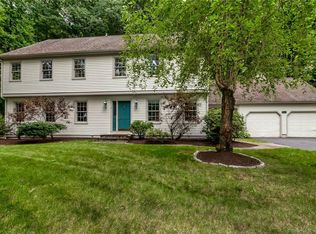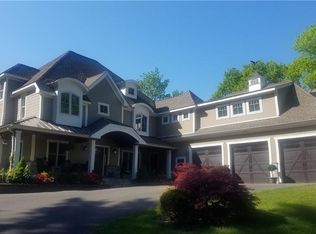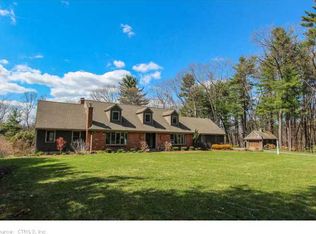Sold for $938,950
$938,950
208 Reverknolls, Avon, CT 06001
5beds
6,770sqft
Single Family Residence
Built in 1973
2.32 Acres Lot
$1,475,700 Zestimate®
$139/sqft
$5,796 Estimated rent
Home value
$1,475,700
$1.27M - $1.73M
$5,796/mo
Zestimate® history
Loading...
Owner options
Explore your selling options
What's special
This exquisite Cape Cod home is a must-see, boasting 5 bedrooms, 7 full baths, and 2 half baths, spread over a beautifully landscaped 2.32-acre lot. The first floor features a cozy library with a gas fireplace, a living room with elegant pocket doors, and a dining room uniquely hand-painted by a local artist. The butler's pantry includes a disposal and a full-sized dishwasher for added convenience, while the first-floor laundry room ensures ease of living. A luxurious half bath on the first floor dazzles with hand-painted walls, gold fixtures, and a gold sink set into an Italian console. The first-floor master bedroom is a retreat with a marble and granite shower and heat lamps, and an additional bedroom, currently used as an office, offers built-in bookshelves. The gourmet kitchen is equipped with high-end appliances, including Decor double ovens, a Sub-Zero refrigerator, a Viking gas cooktop, a Miele dishwasher, a farm sink, a warming drawer, and a microwave in the island. A wine rack adds a touch of sophistication. The attached family room features a wood-burning fireplace and leads to a sunroom/garden room with a gas fireplace, as well as an adjacent screened porch, perfect for enjoying the serene surroundings. Upstairs, the primary bedroom suite impresses with a faux marble fireplace, a walk-in closet, and a dressing area with two additional closets. The luxurious ladies' master bath includes a soaking tub, an Italian console sink, and a walk-through marble slab shower with six body sprays, a sunflower head, a hand shower, and a traditional shower head, connecting to the men's master bath with a custom slab marble sink. Two additional bedrooms with en-suite bathrooms, a custom English linen press, and a cedar closet complete the upper level. The walk-out lower level is an entertainer's dream with French doors leading out from the rec room, a family room with a wood-burning fireplace, a wet bar with an ice maker, and a bar/champagne fridge. A custom-made 500-bottle wine cellar with a tasting area, pantry, and a full bath offers the perfect space for wine enthusiasts. Ample storage space includes two cedar closets and three additional closets downstairs. The private exterior is equally stunning, featuring two patio areas, one off the kitchen and another off the lower level, ideal for outdoor entertaining. A 24kW full house standby generator, only three years old, ensures uninterrupted comfort. This property combines elegance, comfort, and luxury, making it a truly unique home. Don't miss the chance to own this extraordinary estate. SOLD AS IS
Zillow last checked: 8 hours ago
Listing updated: February 07, 2025 at 01:02pm
Listed by:
John Balf Morgan 860-989-8096,
Berkshire Hathaway NE Prop. 860-521-8100
Bought with:
William Glanville, REB.0793331
Glanville Real Estate
Source: Smart MLS,MLS#: 24061034
Facts & features
Interior
Bedrooms & bathrooms
- Bedrooms: 5
- Bathrooms: 8
- Full bathrooms: 6
- 1/2 bathrooms: 2
Primary bedroom
- Level: Upper
- Area: 285 Square Feet
- Dimensions: 19 x 15
Bedroom
- Level: Main
- Area: 340 Square Feet
- Dimensions: 17 x 20
Bedroom
- Level: Upper
- Area: 300 Square Feet
- Dimensions: 15 x 20
Bedroom
- Level: Upper
- Area: 378 Square Feet
- Dimensions: 21 x 18
Bedroom
- Level: Main
- Area: 240 Square Feet
- Dimensions: 12 x 20
Dining room
- Level: Main
- Area: 210 Square Feet
- Dimensions: 14 x 15
Family room
- Level: Main
- Area: 360 Square Feet
- Dimensions: 15 x 24
Family room
- Level: Lower
- Area: 384 Square Feet
- Dimensions: 16 x 24
Kitchen
- Level: Main
- Area: 285 Square Feet
- Dimensions: 15 x 19
Library
- Level: Main
- Area: 168 Square Feet
- Dimensions: 12 x 14
Living room
- Level: Main
- Area: 280 Square Feet
- Dimensions: 14 x 20
Other
- Level: Lower
- Area: 220 Square Feet
- Dimensions: 11 x 20
Rec play room
- Level: Main
- Area: 240 Square Feet
- Dimensions: 12 x 20
Rec play room
- Level: Lower
- Area: 560 Square Feet
- Dimensions: 16 x 35
Sun room
- Level: Main
- Area: 288 Square Feet
- Dimensions: 12 x 24
Heating
- Forced Air, Oil
Cooling
- Central Air
Appliances
- Included: Gas Cooktop, Oven, Microwave, Refrigerator, Dishwasher, Disposal, Washer, Dryer, Wine Cooler, Water Heater
Features
- Basement: Full,Finished
- Attic: Walk-up
- Has fireplace: No
Interior area
- Total structure area: 6,770
- Total interior livable area: 6,770 sqft
- Finished area above ground: 5,120
- Finished area below ground: 1,650
Property
Parking
- Total spaces: 3
- Parking features: Attached
- Attached garage spaces: 3
Lot
- Size: 2.32 Acres
- Features: Secluded, Wooded, Sloped
Details
- Parcel number: 2248144
- Zoning: RU2A
Construction
Type & style
- Home type: SingleFamily
- Architectural style: Cape Cod
- Property subtype: Single Family Residence
Materials
- Brick
- Foundation: Concrete Perimeter
- Roof: Wood
Condition
- New construction: No
- Year built: 1973
Utilities & green energy
- Sewer: Septic Tank
- Water: Public, Well
Community & neighborhood
Location
- Region: Avon
Price history
| Date | Event | Price |
|---|---|---|
| 2/6/2025 | Sold | $938,950-5.6%$139/sqft |
Source: | ||
| 1/15/2025 | Contingent | $995,000$147/sqft |
Source: | ||
| 11/21/2024 | Listed for sale | $995,000-9.5%$147/sqft |
Source: | ||
| 11/20/2024 | Listing removed | $1,100,000$162/sqft |
Source: | ||
| 11/8/2024 | Contingent | $1,100,000$162/sqft |
Source: | ||
Public tax history
| Year | Property taxes | Tax assessment |
|---|---|---|
| 2025 | $19,506 +3.7% | $634,330 |
| 2024 | $18,814 +6.7% | $634,330 +27.4% |
| 2023 | $17,626 +2.3% | $498,040 |
Find assessor info on the county website
Neighborhood: 06001
Nearby schools
GreatSchools rating
- 7/10Pine Grove SchoolGrades: K-4Distance: 1.8 mi
- 9/10Avon Middle SchoolGrades: 7-8Distance: 1.9 mi
- 10/10Avon High SchoolGrades: 9-12Distance: 1.8 mi
Schools provided by the listing agent
- Elementary: Pine Grove
- High: Avon
Source: Smart MLS. This data may not be complete. We recommend contacting the local school district to confirm school assignments for this home.
Get pre-qualified for a loan
At Zillow Home Loans, we can pre-qualify you in as little as 5 minutes with no impact to your credit score.An equal housing lender. NMLS #10287.
Sell with ease on Zillow
Get a Zillow Showcase℠ listing at no additional cost and you could sell for —faster.
$1,475,700
2% more+$29,514
With Zillow Showcase(estimated)$1,505,214


