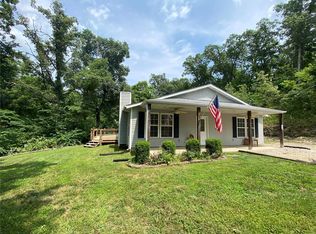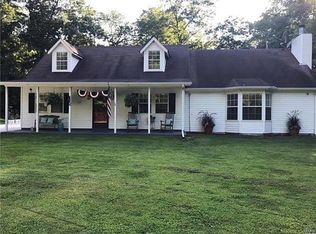Closed
Listing Provided by:
Jodi M Hudson 314-956-1894,
First Community Realty,
David J Hofer 314-933-4334,
First Community Realty
Bought with: EXP Realty, LLC
Price Unknown
208 Rocky Rd, Hawk Point, MO 63349
4beds
3,036sqft
Single Family Residence
Built in 1980
9.1 Acres Lot
$282,400 Zestimate®
$--/sqft
$2,298 Estimated rent
Home value
$282,400
$249,000 - $322,000
$2,298/mo
Zestimate® history
Loading...
Owner options
Explore your selling options
What's special
This home sits in over 9 sprawling woodland acres, this completely rural haven offers the perfect retreat for those seeking solitude and natural beauty. The meticulously updated 4-bedroom, 2-bathroom home has over 3000 feet of living area. Including main floor primary suite. The kitchen, fully equipped with state-of-the-art appliances and stylish cabinetry, beckons culinary adventures while providing a cozy gathering space for friends. The property's expansive acreage offers endless opportunities for outdoor enthusiasts, with abundant wildlife for hunting and tranquil trails for hiking. Whether enjoying a morning coffee on the covered porch, the expansive front patio or gathering around a fire pit under a star-filled sky, this idyllic retreat promises a lifestyle of serenity and seclusion, making it the ultimate sanctuary for those craving a connection to nature. It's hunting season so be sure to make an appointment with your fulltime agent. Duplicate of acreage listing MLS#24005630 Additional Rooms: Mud Room
Zillow last checked: 8 hours ago
Listing updated: April 28, 2025 at 06:33pm
Listing Provided by:
Jodi M Hudson 314-956-1894,
First Community Realty,
David J Hofer 314-933-4334,
First Community Realty
Bought with:
Amanda Vendt, 2018015562
EXP Realty, LLC
Source: MARIS,MLS#: 24005285 Originating MLS: St. Louis Association of REALTORS
Originating MLS: St. Louis Association of REALTORS
Facts & features
Interior
Bedrooms & bathrooms
- Bedrooms: 4
- Bathrooms: 2
- Full bathrooms: 2
- Main level bathrooms: 1
- Main level bedrooms: 1
Bedroom
- Features: Floor Covering: Carpeting, Wall Covering: Some
- Level: Upper
- Area: 210
- Dimensions: 15x14
Bedroom
- Features: Floor Covering: Carpeting, Wall Covering: Some
- Level: Upper
- Area: 154
- Dimensions: 14x11
Bedroom
- Features: Floor Covering: Wood, Wall Covering: Some
- Level: Main
- Area: 150
- Dimensions: 15x10
Bedroom
- Features: Floor Covering: Vinyl, Wall Covering: None
- Level: Main
- Area: 88
- Dimensions: 11x8
Bathroom
- Features: Floor Covering: Ceramic Tile, Wall Covering: None
- Level: Upper
- Area: 56
- Dimensions: 8x7
Bathroom
- Features: Floor Covering: Ceramic Tile, Wall Covering: None
- Level: Main
- Area: 40
- Dimensions: 8x5
Great room
- Features: Floor Covering: Wood, Wall Covering: Some
- Level: Upper
- Area: 437
- Dimensions: 23x19
Kitchen
- Features: Floor Covering: Ceramic Tile, Wall Covering: Some
- Level: Main
- Area: 182
- Dimensions: 14x13
Laundry
- Features: Floor Covering: Carpeting, Wall Covering: Some
- Level: Main
- Area: 108
- Dimensions: 12x9
Living room
- Features: Floor Covering: Carpeting, Wall Covering: Some
- Level: Main
- Area: 437
- Dimensions: 23x19
Heating
- Electric, Wood, Dual Fuel/Off Peak, Forced Air, Zoned
Cooling
- Ceiling Fan(s), Central Air, Electric, Zoned
Appliances
- Included: Dishwasher, Disposal, Electric Cooktop, Microwave, Range Hood, Refrigerator, Stainless Steel Appliance(s), Oven, Electric Water Heater, Other
- Laundry: Main Level
Features
- Shower, Dining/Living Room Combo, Separate Dining, Two Story Entrance Foyer, Entrance Foyer, Breakfast Bar, Eat-in Kitchen, Pantry, Bookcases, Open Floorplan, Walk-In Closet(s)
- Flooring: Carpet, Hardwood
- Doors: Panel Door(s)
- Windows: Storm Window(s), Tilt-In Windows, Window Treatments
- Basement: None
- Has fireplace: No
Interior area
- Total structure area: 3,036
- Total interior livable area: 3,036 sqft
- Finished area above ground: 3,036
Property
Parking
- Total spaces: 1
- Parking features: Attached, Garage
- Attached garage spaces: 1
Features
- Levels: Two
- Patio & porch: Deck, Covered
Lot
- Size: 9.10 Acres
- Dimensions: 831 x 589 x 628 x 507
- Features: Adjoins Wooded Area, Wooded
Details
- Parcel number: 164017000000007000
- Special conditions: Standard
Construction
Type & style
- Home type: SingleFamily
- Architectural style: Other
- Property subtype: Single Family Residence
Materials
- Vinyl Siding
- Foundation: Slab
Condition
- Year built: 1980
Utilities & green energy
- Sewer: Septic Tank
- Water: Shared Well, Well
Community & neighborhood
Location
- Region: Hawk Point
- Subdivision: None
Other
Other facts
- Listing terms: Cash,1031 Exchange,FHA,Conventional,USDA Loan,VA Loan
- Ownership: Private
- Road surface type: Concrete, Gravel
Price history
| Date | Event | Price |
|---|---|---|
| 7/25/2024 | Sold | -- |
Source: | ||
| 5/29/2024 | Pending sale | $300,000$99/sqft |
Source: | ||
| 2/26/2024 | Listing removed | -- |
Source: | ||
| 2/19/2024 | Pending sale | $300,000$99/sqft |
Source: | ||
| 1/27/2024 | Listed for sale | $300,000+20%$99/sqft |
Source: | ||
Public tax history
| Year | Property taxes | Tax assessment |
|---|---|---|
| 2024 | $2,069 +0.5% | $33,530 |
| 2023 | $2,058 +6.6% | $33,530 |
| 2022 | $1,930 | $33,530 +5.9% |
Find assessor info on the county website
Neighborhood: 63349
Nearby schools
GreatSchools rating
- 9/10Hawk Point Elementary SchoolGrades: K-5Distance: 3.1 mi
- 5/10Troy Middle SchoolGrades: 6-8Distance: 9.8 mi
- 6/10Troy Buchanan High SchoolGrades: 9-12Distance: 11.3 mi
Schools provided by the listing agent
- Elementary: Hawk Point Elem.
- Middle: Troy Middle
- High: Troy Buchanan High
Source: MARIS. This data may not be complete. We recommend contacting the local school district to confirm school assignments for this home.
Get a cash offer in 3 minutes
Find out how much your home could sell for in as little as 3 minutes with a no-obligation cash offer.
Estimated market value$282,400
Get a cash offer in 3 minutes
Find out how much your home could sell for in as little as 3 minutes with a no-obligation cash offer.
Estimated market value
$282,400

