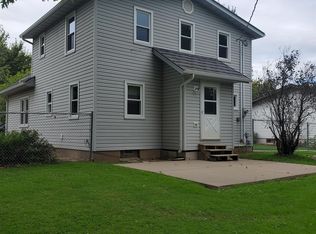Closed
$265,000
208 South HASLOW STREET, Spencer, WI 54479
3beds
2,872sqft
Single Family Residence
Built in 1989
0.42 Acres Lot
$270,300 Zestimate®
$92/sqft
$2,023 Estimated rent
Home value
$270,300
$257,000 - $284,000
$2,023/mo
Zestimate® history
Loading...
Owner options
Explore your selling options
What's special
Exceptionally maintained, spacious ranch home ideally located within walking distance to schools, parks and amenities in Spencer. Main level holds a comfortably sized kitchen opening to the dining room, large vaulted family room with gas fireplace and front/living room, main level laundry room/1/2 bath and a full bath along with 3 bedrooms (one currently being used as a home office) as well as a large primary bedroom with huge walk-in closet. In the basement you'll find another large rec room and 1/2 bath, workshop with exterior access and 2 additional rooms currently being used as guest bedrooms along with 2 additional storage rooms. So much functional space in this home! Home has had several recent updates including: flooring, shower, all 3 toilets, furnace, sump w/battery backup. Other updates completed include electrical , HW heater, Roof and Windows. Be sure to check out the detailed interactive virtual tour!
Zillow last checked: 8 hours ago
Listing updated: September 30, 2025 at 06:30am
Listed by:
RICHARD KAISER Phone:715-252-9163,
COLDWELL BANKER BRENIZER
Bought with:
Julie Johnsrud
Source: WIREX MLS,MLS#: 22503698 Originating MLS: Central WI Board of REALTORS
Originating MLS: Central WI Board of REALTORS
Facts & features
Interior
Bedrooms & bathrooms
- Bedrooms: 3
- Bathrooms: 3
- Full bathrooms: 1
- 1/2 bathrooms: 2
- Main level bedrooms: 3
Primary bedroom
- Level: Main
- Area: 143
- Dimensions: 13 x 11
Bedroom 2
- Level: Main
- Area: 99
- Dimensions: 9 x 11
Bedroom 3
- Level: Main
- Area: 72
- Dimensions: 9 x 8
Dining room
- Level: Main
- Area: 117
- Dimensions: 13 x 9
Family room
- Level: Main
- Area: 195
- Dimensions: 15 x 13
Kitchen
- Level: Main
- Area: 260
- Dimensions: 20 x 13
Living room
- Level: Main
- Area: 342
- Dimensions: 19 x 18
Heating
- Natural Gas, Forced Air
Cooling
- Central Air
Appliances
- Included: Refrigerator, Range/Oven, Dishwasher, Washer, Dryer
Features
- Cathedral/vaulted ceiling, High Speed Internet
- Flooring: Carpet
- Basement: Partially Finished,Full,Concrete
Interior area
- Total structure area: 2,872
- Total interior livable area: 2,872 sqft
- Finished area above ground: 1,856
- Finished area below ground: 1,016
Property
Parking
- Total spaces: 2
- Parking features: 2 Car, Attached, Garage Door Opener
- Attached garage spaces: 2
Features
- Levels: One
- Stories: 1
- Patio & porch: Deck
Lot
- Size: 0.42 Acres
- Dimensions: 80 x 230
Details
- Parcel number: 18126020829978
- Zoning: Residential
- Special conditions: Arms Length
Construction
Type & style
- Home type: SingleFamily
- Architectural style: Ranch
- Property subtype: Single Family Residence
Materials
- Vinyl Siding
- Roof: Shingle
Condition
- 21+ Years
- New construction: No
- Year built: 1989
Utilities & green energy
- Sewer: Public Sewer
- Water: Public
Community & neighborhood
Security
- Security features: Smoke Detector(s)
Location
- Region: Spencer
- Municipality: Spencer
Other
Other facts
- Listing terms: Arms Length Sale
Price history
| Date | Event | Price |
|---|---|---|
| 9/30/2025 | Sold | $265,000-3.6%$92/sqft |
Source: | ||
| 9/17/2025 | Pending sale | $274,900$96/sqft |
Source: | ||
| 8/22/2025 | Contingent | $274,900$96/sqft |
Source: | ||
| 8/7/2025 | Listed for sale | $274,900$96/sqft |
Source: | ||
Public tax history
| Year | Property taxes | Tax assessment |
|---|---|---|
| 2024 | $3,981 +8% | $220,200 |
| 2023 | $3,685 -2% | $220,200 |
| 2022 | $3,762 +4.2% | $220,200 |
Find assessor info on the county website
Neighborhood: 54479
Nearby schools
GreatSchools rating
- 4/10Spencer Elementary SchoolGrades: PK-5Distance: 0.3 mi
- 5/10Spencer Junior High/High SchoolGrades: 6-12Distance: 0.3 mi
Schools provided by the listing agent
- Elementary: Spencer
- Middle: Spencer
- High: Spencer
- District: Spencer
Source: WIREX MLS. This data may not be complete. We recommend contacting the local school district to confirm school assignments for this home.

Get pre-qualified for a loan
At Zillow Home Loans, we can pre-qualify you in as little as 5 minutes with no impact to your credit score.An equal housing lender. NMLS #10287.
