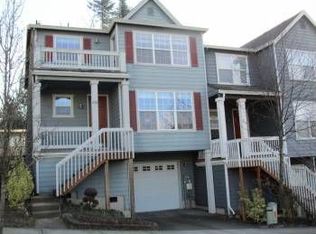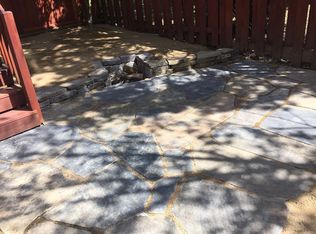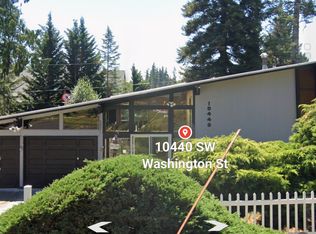Sleek and Sophisticated DeLuxe Duet Town Home on Rare Corner Lot with Views in a desirable and close-in boutique neighborhood comprised primarily of newer Craftsman Style Attached and Freestanding Homes. This is going to be a fantastic opportunity for someone! Neighborhood Description Conveniently located just minutes from downtown Portland. A quaint neighborhood with a unique blend of freestanding Craftsman Style Homes and Duet Town Homes. This Planned Unit Development offers something for everyone! A charming neighborhood with a parks and recreational systems. Close to major Westside employers, Hwy. 217 and Hwy. 26. Close to transit (Tri-met and/or Max).
This property is off market, which means it's not currently listed for sale or rent on Zillow. This may be different from what's available on other websites or public sources.


