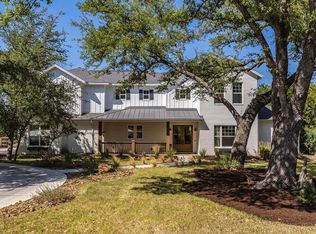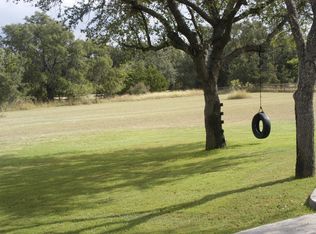Fantastic one story floor plan with over 3100 sqft on 1.5 acres in the popular Saddletree Ranch Subdivision. Recent updates completed include the roof, exterior paint, hot water tanks replaced, fencing with cross fence and shed, appliances, and a bathroom remodel. Split floor plan with 4 bedrooms and 3 full baths, private office, 2 living areas, 2 dining areas, wet bar area, and a huge utility room. Property is wooded with mature oaks and has a concrete circular driveway.
This property is off market, which means it's not currently listed for sale or rent on Zillow. This may be different from what's available on other websites or public sources.

