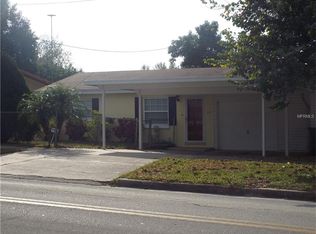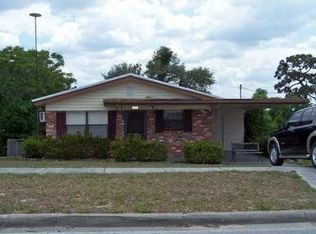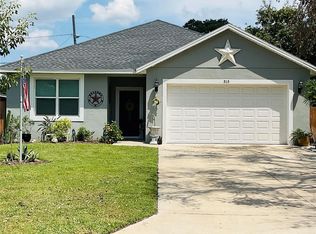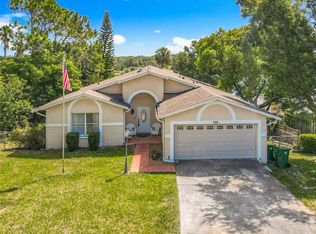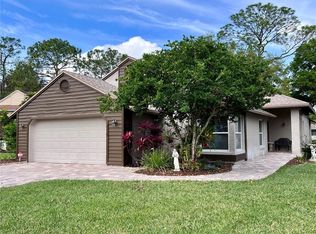****Price reduced***This beautiful custom built lake view home comes equipped with two master bedrooms. The home has a new roof, a new dishwasher, and both the AC and the septic are newer. Walk in to the beautiful custom kitchen that features wood cabinets, stone counter tops, and luxury vinyl flooring. The great room boasts bamboo flooring and a beautiful gas fire place. The first master bedroom has a walk-in closet, bamboo floors, and a fireplace. The second master bedroom has bamboo flooring and beautiful Chandelier ceiling fan. The great room and both bedrooms have french doors that lead out to the porch were you can sit and enjoy your peaceful lake view.
For sale
Price cut: $7K (9/25)
$325,000
208 Shepard Ave, Dundee, FL 33838
2beds
1,628sqft
Est.:
Single Family Residence
Built in 2006
8,368 Square Feet Lot
$321,000 Zestimate®
$200/sqft
$-- HOA
What's special
Gas fireplacePeaceful lake viewTwo master bedroomsNew roofChandelier ceiling fanFrench doorsGreat room
- 209 days |
- 51 |
- 0 |
Zillow last checked: 8 hours ago
Listing updated: September 25, 2025 at 07:23am
Listing Provided by:
Becky Martin 863-944-7094,
KELLY RIGHT REAL ESTATE 813-321-2282
Source: Stellar MLS,MLS#: TB8380007 Originating MLS: Suncoast Tampa
Originating MLS: Suncoast Tampa

Tour with a local agent
Facts & features
Interior
Bedrooms & bathrooms
- Bedrooms: 2
- Bathrooms: 2
- Full bathrooms: 2
Primary bedroom
- Features: En Suite Bathroom, Walk-In Closet(s)
- Level: First
Bedroom 2
- Features: En Suite Bathroom, Built-in Closet
- Level: First
Great room
- Level: First
Kitchen
- Level: First
Heating
- Central
Cooling
- Central Air
Appliances
- Included: Dishwasher, Dryer, Range, Range Hood, Refrigerator, Tankless Water Heater, Washer
- Laundry: Laundry Closet, Washer Hookup
Features
- Ceiling Fan(s), High Ceilings, Solid Wood Cabinets, Stone Counters, Walk-In Closet(s)
- Flooring: Bamboo, Ceramic Tile, Luxury Vinyl
- Doors: French Doors
- Windows: Window Treatments
- Has fireplace: Yes
- Fireplace features: Gas
Interior area
- Total structure area: 2,477
- Total interior livable area: 1,628 sqft
Video & virtual tour
Property
Parking
- Total spaces: 1
- Parking features: Carport
- Carport spaces: 1
Features
- Levels: One
- Stories: 1
- Exterior features: Lighting
- Fencing: Chain Link
- Has view: Yes
- View description: Lake
- Has water view: Yes
- Water view: Lake
Lot
- Size: 8,368 Square Feet
- Dimensions: 90 x 93
Details
- Parcel number: 272828842500000109
- Zoning: R-1
- Special conditions: None
Construction
Type & style
- Home type: SingleFamily
- Property subtype: Single Family Residence
Materials
- Block
- Foundation: Slab
- Roof: Shingle
Condition
- New construction: No
- Year built: 2006
Utilities & green energy
- Sewer: Septic Tank
- Water: Public
- Utilities for property: Cable Available, Electricity Connected, Natural Gas Connected, Water Connected
Community & HOA
Community
- Subdivision: MENZIOLA REP PT
HOA
- Has HOA: No
- Pet fee: $0 monthly
Location
- Region: Dundee
Financial & listing details
- Price per square foot: $200/sqft
- Tax assessed value: $194,537
- Annual tax amount: $4,029
- Date on market: 5/15/2025
- Cumulative days on market: 150 days
- Listing terms: Cash,Conventional,FHA,USDA Loan
- Ownership: Fee Simple
- Total actual rent: 0
- Electric utility on property: Yes
- Road surface type: Asphalt
Estimated market value
$321,000
$305,000 - $337,000
$1,869/mo
Price history
Price history
| Date | Event | Price |
|---|---|---|
| 9/25/2025 | Price change | $325,000-2.1%$200/sqft |
Source: | ||
| 8/1/2025 | Price change | $332,000-2.4%$204/sqft |
Source: | ||
| 6/20/2025 | Price change | $340,000-2.9%$209/sqft |
Source: | ||
| 5/15/2025 | Listed for sale | $350,000$215/sqft |
Source: | ||
Public tax history
Public tax history
| Year | Property taxes | Tax assessment |
|---|---|---|
| 2024 | $3,895 +572.4% | $194,537 +205.2% |
| 2023 | $579 +0.9% | $63,746 +3% |
| 2022 | $574 -1.2% | $61,889 +3% |
Find assessor info on the county website
BuyAbility℠ payment
Est. payment
$2,114/mo
Principal & interest
$1583
Property taxes
$417
Home insurance
$114
Climate risks
Neighborhood: 33838
Nearby schools
GreatSchools rating
- 1/10Elbert Elementary SchoolGrades: PK-5Distance: 5.1 mi
- 3/10Denison Middle SchoolGrades: 6-8Distance: 6.2 mi
- 3/10Haines City Senior High SchoolGrades: PK,9-12Distance: 5.5 mi
- Loading
- Loading
