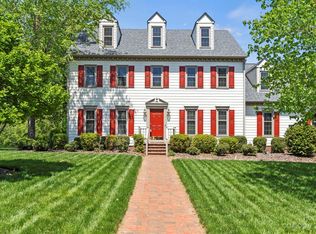Closed
$515,000
208 Spaniel Dr SE, Concord, NC 28025
4beds
2,164sqft
Single Family Residence
Built in 2005
0.35 Acres Lot
$512,300 Zestimate®
$238/sqft
$2,280 Estimated rent
Home value
$512,300
$471,000 - $553,000
$2,280/mo
Zestimate® history
Loading...
Owner options
Explore your selling options
What's special
Welcome to this meticulously renovated home in the sought after Hunter’s Pointe community in the heart of Concord. Upon entry, the living room welcomes you with high ceilings, elegant accent wall with electric fireplace. The kitchen features refinished solid oak cabinetry, all new granite countertops, backsplash and SS appliances. The owner suite features new custom accent wall, walk-in closet with custom shelving, en-suite bathroom with dual sink vanity, refinished oak cabinets, granite countertop, walk in shower with frameless glass, tile throughout and soak-in tub. Second bath also renovated with refinished oak cabinetry, new toilet, tub and tile. Fresh paint inside and out. New hardware throughout. Recessed lighting with new LED light fixtures inside and out. Refinished hardwood floors, new architecture shingled roof, new HVAC. Nearby shops, malls, entertainment and restaurants. Easy access to 601, 49, & 85. This home is a must see, schedule your showing today!
Zillow last checked: 8 hours ago
Listing updated: May 31, 2024 at 12:45pm
Listing Provided by:
William Barbee wbarbee@carolina.rr.com,
S and B Real Estate LLC
Bought with:
Katie Castricone
Southern Homes of the Carolinas, Inc
Source: Canopy MLS as distributed by MLS GRID,MLS#: 4110417
Facts & features
Interior
Bedrooms & bathrooms
- Bedrooms: 4
- Bathrooms: 3
- Full bathrooms: 2
- 1/2 bathrooms: 1
- Main level bedrooms: 1
Bedroom s
- Level: Main
Bedroom s
- Level: Upper
Bedroom s
- Level: Upper
Bedroom s
- Level: Main
Bedroom s
- Level: Upper
Bedroom s
- Level: Upper
Bathroom full
- Level: Upper
Bathroom full
- Level: Upper
Other
- Level: Upper
Other
- Level: Upper
Great room
- Level: Main
Great room
- Level: Main
Kitchen
- Level: Main
Kitchen
- Level: Main
Laundry
- Level: Main
Laundry
- Level: Main
Heating
- Heat Pump
Cooling
- Central Air
Appliances
- Included: Dishwasher, Electric Range, Refrigerator
- Laundry: Mud Room
Features
- Has basement: No
Interior area
- Total structure area: 2,164
- Total interior livable area: 2,164 sqft
- Finished area above ground: 2,164
- Finished area below ground: 0
Property
Parking
- Total spaces: 2
- Parking features: Attached Garage, Garage on Main Level
- Attached garage spaces: 2
Features
- Levels: Two
- Stories: 2
Lot
- Size: 0.35 Acres
Details
- Parcel number: 55399981360000
- Zoning: RM-1
- Special conditions: Standard
Construction
Type & style
- Home type: SingleFamily
- Property subtype: Single Family Residence
Materials
- Brick Partial
- Foundation: Crawl Space
Condition
- New construction: No
- Year built: 2005
Utilities & green energy
- Sewer: Public Sewer
- Water: City
Community & neighborhood
Location
- Region: Concord
- Subdivision: Hunters Pointe
Other
Other facts
- Road surface type: Concrete, Paved
Price history
| Date | Event | Price |
|---|---|---|
| 5/31/2024 | Sold | $515,000$238/sqft |
Source: | ||
| 4/13/2024 | Price change | $515,000-1.9%$238/sqft |
Source: | ||
| 3/26/2024 | Price change | $525,000-1.9%$243/sqft |
Source: | ||
| 3/1/2024 | Price change | $535,000-2.7%$247/sqft |
Source: | ||
| 2/17/2024 | Listed for sale | $550,000+103.7%$254/sqft |
Source: | ||
Public tax history
| Year | Property taxes | Tax assessment |
|---|---|---|
| 2024 | $4,293 +38.6% | $431,010 +69.8% |
| 2023 | $3,096 | $253,790 |
| 2022 | $3,096 | $253,790 |
Find assessor info on the county website
Neighborhood: 28025
Nearby schools
GreatSchools rating
- 7/10W M Irvin ElementaryGrades: PK-5Distance: 2.2 mi
- 4/10Mount Pleasant MiddleGrades: 6-8Distance: 3.9 mi
- 4/10Mount Pleasant HighGrades: 9-12Distance: 3.8 mi
Get a cash offer in 3 minutes
Find out how much your home could sell for in as little as 3 minutes with a no-obligation cash offer.
Estimated market value
$512,300
Get a cash offer in 3 minutes
Find out how much your home could sell for in as little as 3 minutes with a no-obligation cash offer.
Estimated market value
$512,300
