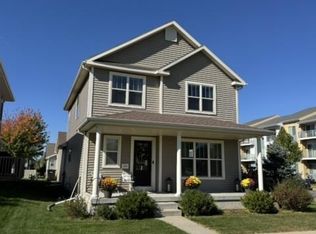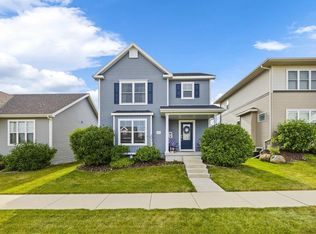Closed
$440,000
208 Sugar Maple Lane, Verona, WI 53593
3beds
1,576sqft
Single Family Residence
Built in 2016
3,920.4 Square Feet Lot
$450,400 Zestimate®
$279/sqft
$2,706 Estimated rent
Home value
$450,400
$423,000 - $482,000
$2,706/mo
Zestimate® history
Loading...
Owner options
Explore your selling options
What's special
Great opportunity to move right in to this beautiful home right on the Park and positioned just steps from the street parking for your guests if you need more than the driveway holds. No need to wait for anything to move right into this beautiful home. Why wait for a builder to finish or for someone to close on their next home and move out. This one is truly turnkey ready. Open floorplan, large bedrooms, expansive basement with high ceilings which is ready to be finished out for that extra living space or 4th bedroom. Come see why so many are moving out to this area of Madison, you will love the location both in proximity to commutes but also the location of the home in relation to the park, golf, hiking and much more.
Zillow last checked: 8 hours ago
Listing updated: March 06, 2025 at 06:15pm
Listed by:
Brian Huegel Pref:608-575-4567,
Restaino & Associates
Bought with:
Krissy Newman
Source: WIREX MLS,MLS#: 1991539 Originating MLS: South Central Wisconsin MLS
Originating MLS: South Central Wisconsin MLS
Facts & features
Interior
Bedrooms & bathrooms
- Bedrooms: 3
- Bathrooms: 3
- Full bathrooms: 2
- 1/2 bathrooms: 1
Primary bedroom
- Level: Upper
- Area: 195
- Dimensions: 13 x 15
Bedroom 2
- Level: Upper
- Area: 100
- Dimensions: 10 x 10
Bedroom 3
- Level: Upper
- Area: 100
- Dimensions: 10 x 10
Bathroom
- Features: Stubbed For Bathroom on Lower, At least 1 Tub, Master Bedroom Bath: Full, Master Bedroom Bath
Dining room
- Level: Main
- Area: 120
- Dimensions: 10 x 12
Kitchen
- Level: Main
- Area: 108
- Dimensions: 9 x 12
Living room
- Level: Main
- Area: 225
- Dimensions: 15 x 15
Heating
- Natural Gas, Forced Air
Cooling
- Central Air
Appliances
- Included: Range/Oven, Refrigerator, Dishwasher, Microwave, Disposal, Washer, Dryer, Water Softener
Features
- Walk-In Closet(s), Breakfast Bar, Kitchen Island
- Flooring: Wood or Sim.Wood Floors
- Basement: Full,Sump Pump,Radon Mitigation System,Concrete
Interior area
- Total structure area: 1,576
- Total interior livable area: 1,576 sqft
- Finished area above ground: 1,576
- Finished area below ground: 0
Property
Parking
- Total spaces: 2
- Parking features: 2 Car, Attached, Garage Door Opener
- Attached garage spaces: 2
Features
- Levels: Two
- Stories: 2
- Patio & porch: Patio
Lot
- Size: 3,920 sqft
- Dimensions: 37 x 102
Details
- Parcel number: 070829104028
- Zoning: ResR2Z
- Special conditions: Arms Length
- Other equipment: Air Purifier
Construction
Type & style
- Home type: SingleFamily
- Architectural style: Prairie/Craftsman
- Property subtype: Single Family Residence
Materials
- Vinyl Siding
Condition
- 6-10 Years
- New construction: No
- Year built: 2016
Utilities & green energy
- Sewer: Public Sewer
- Water: Public
- Utilities for property: Cable Available
Community & neighborhood
Location
- Region: Verona
- Subdivision: Birchwood Point
- Municipality: Madison
Price history
| Date | Event | Price |
|---|---|---|
| 3/6/2025 | Sold | $440,000+0.5%$279/sqft |
Source: | ||
| 3/4/2025 | Pending sale | $438,000$278/sqft |
Source: | ||
| 2/4/2025 | Contingent | $438,000$278/sqft |
Source: | ||
| 1/28/2025 | Listed for sale | $438,000+59.3%$278/sqft |
Source: | ||
| 5/13/2016 | Sold | $274,900$174/sqft |
Source: Public Record | ||
Public tax history
| Year | Property taxes | Tax assessment |
|---|---|---|
| 2024 | $8,075 +1% | $412,500 +4% |
| 2023 | $7,991 | $396,600 +13% |
| 2022 | -- | $351,000 +8% |
Find assessor info on the county website
Neighborhood: 53593
Nearby schools
GreatSchools rating
- 7/10Olson Elementary SchoolGrades: PK-5Distance: 1.4 mi
- 4/10Toki Middle SchoolGrades: 6-8Distance: 4.8 mi
- 8/10Memorial High SchoolGrades: 9-12Distance: 3.2 mi
Schools provided by the listing agent
- Elementary: Olson
- Middle: Toki
- High: Memorial
- District: Madison
Source: WIREX MLS. This data may not be complete. We recommend contacting the local school district to confirm school assignments for this home.

Get pre-qualified for a loan
At Zillow Home Loans, we can pre-qualify you in as little as 5 minutes with no impact to your credit score.An equal housing lender. NMLS #10287.
Sell for more on Zillow
Get a free Zillow Showcase℠ listing and you could sell for .
$450,400
2% more+ $9,008
With Zillow Showcase(estimated)
$459,408

