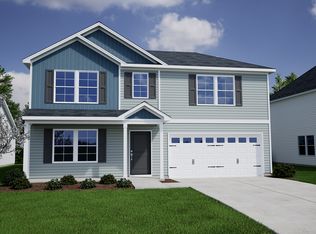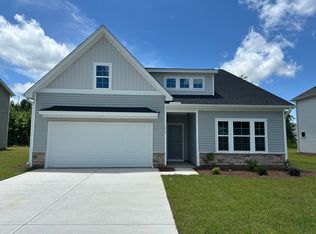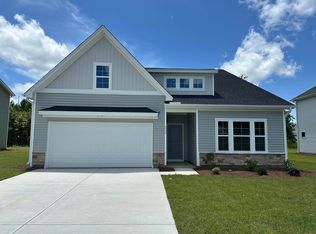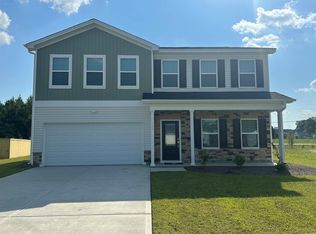Sold for $349,000 on 06/09/25
$349,000
208 Sundrop Way Lot 9, Conway, SC 29526
4beds
2,578sqft
Single Family Residence
Built in 2025
0.26 Acres Lot
$342,900 Zestimate®
$135/sqft
$-- Estimated rent
Home value
$342,900
$322,000 - $367,000
Not available
Zestimate® history
Loading...
Owner options
Explore your selling options
What's special
The Russell – One of our most popular two-story floor plans in Garden Grove, this stunning 4 bedroom, 2.5-bathroom home offers incredible space, versatility, and modern style. Upon entry, you’re greeted by a beautiful glass-door enclosed office, perfect for remote work or as a guest room. The spacious family room is filled with natural light and lots of room for entertaining. The upgraded kitchen boasts beautiful gray cabinetry, white quartz countertops and stainless steel appliances—including an upgraded gas range and built-in microwave—plus a large island overlooking the dining area. Upstairs, the huge primary suite is a true retreat, complete with a large en-suite bath and TWO walk-in closets. The three generously sized secondary bedrooms also feature walk-in closets and offer stunning views of the spacious back yard and the woods beyond. The expansive loft provides additional living space, perfect as a second family room, play area, or media room. Located just seven minutes from downtown Conway’s charming shops, restaurants, and scenic riverfront park, Garden Grove also offers convenient access to the Myrtle Beach area. This home is under construction and the photos are of a similar model. Don’t miss your chance to own this exceptional home—schedule your private showing today!
Zillow last checked: 8 hours ago
Listing updated: June 12, 2025 at 01:51pm
Listed by:
Mark D Lamonaca 317-829-4422,
CPG Inc. dba Mungo Homes,
Brian McGrath 843-254-7506,
CPG Inc. dba Mungo Homes
Bought with:
Bruno Castaneda, 106256
Carolina One Real Estate MB
Source: CCAR,MLS#: 2506457 Originating MLS: Coastal Carolinas Association of Realtors
Originating MLS: Coastal Carolinas Association of Realtors
Facts & features
Interior
Bedrooms & bathrooms
- Bedrooms: 4
- Bathrooms: 3
- Full bathrooms: 2
- 1/2 bathrooms: 1
Dining room
- Features: Family/Dining Room
Kitchen
- Features: Kitchen Island, Pantry, Stainless Steel Appliances, Solid Surface Counters
Living room
- Features: Ceiling Fan(s), Fireplace
Other
- Features: Library, Loft
Heating
- Central, Gas
Cooling
- Attic Fan, Central Air
Appliances
- Included: Dishwasher, Disposal, Microwave, Range
- Laundry: Washer Hookup
Features
- Attic, Fireplace, Pull Down Attic Stairs, Permanent Attic Stairs, Kitchen Island, Loft, Stainless Steel Appliances, Solid Surface Counters
- Flooring: Carpet, Luxury Vinyl, Luxury VinylPlank, Tile
- Attic: Pull Down Stairs,Permanent Stairs
- Has fireplace: Yes
Interior area
- Total structure area: 3,114
- Total interior livable area: 2,578 sqft
Property
Parking
- Total spaces: 4
- Parking features: Attached, Garage, Two Car Garage, Garage Door Opener
- Attached garage spaces: 2
Features
- Levels: Two
- Stories: 2
- Patio & porch: Front Porch, Patio
- Exterior features: Patio
- Pool features: Community, Outdoor Pool
- Has view: Yes
- View description: Marsh View
Lot
- Size: 0.26 Acres
- Features: Outside City Limits, Rectangular, Rectangular Lot
Details
- Additional parcels included: ,
- Parcel number: 32501030007
- Zoning: Res
- Special conditions: None
Construction
Type & style
- Home type: SingleFamily
- Architectural style: Traditional
- Property subtype: Single Family Residence
Materials
- Vinyl Siding
- Foundation: Slab
Condition
- Never Occupied
- New construction: Yes
- Year built: 2025
Details
- Builder model: Russell
- Builder name: Mungo Homes
- Warranty included: Yes
Utilities & green energy
- Water: Public
- Utilities for property: Cable Available, Electricity Available, Natural Gas Available, Phone Available, Sewer Available, Underground Utilities, Water Available
Community & neighborhood
Security
- Security features: Smoke Detector(s)
Community
- Community features: Golf Carts OK, Long Term Rental Allowed, Pool
Location
- Region: Conway
- Subdivision: Garden Grove
HOA & financial
HOA
- Has HOA: Yes
- HOA fee: $98 monthly
- Amenities included: Owner Allowed Golf Cart, Owner Allowed Motorcycle, Pet Restrictions
- Services included: Association Management, Common Areas, Pool(s), Recreation Facilities, Trash
Other
Other facts
- Listing terms: Cash,Conventional,FHA,VA Loan
Price history
| Date | Event | Price |
|---|---|---|
| 6/9/2025 | Sold | $349,000-3%$135/sqft |
Source: | ||
| 5/11/2025 | Contingent | $359,900$140/sqft |
Source: | ||
| 3/14/2025 | Listed for sale | $359,900$140/sqft |
Source: | ||
Public tax history
Tax history is unavailable.
Neighborhood: 29526
Nearby schools
GreatSchools rating
- 5/10Homewood Elementary SchoolGrades: PK-5Distance: 1.5 mi
- 4/10Whittemore Park Middle SchoolGrades: 6-8Distance: 3.5 mi
- 5/10Conway High SchoolGrades: 9-12Distance: 2.5 mi
Schools provided by the listing agent
- Elementary: Homewood Elementary School
- Middle: Whittemore Park Middle School
- High: Conway High School
Source: CCAR. This data may not be complete. We recommend contacting the local school district to confirm school assignments for this home.

Get pre-qualified for a loan
At Zillow Home Loans, we can pre-qualify you in as little as 5 minutes with no impact to your credit score.An equal housing lender. NMLS #10287.
Sell for more on Zillow
Get a free Zillow Showcase℠ listing and you could sell for .
$342,900
2% more+ $6,858
With Zillow Showcase(estimated)
$349,758


