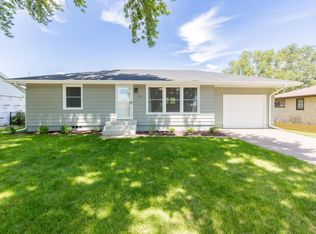Closed
$275,000
208 Sunset Dr, Jordan, MN 55352
2beds
1,689sqft
Single Family Residence
Built in 1956
9,147.6 Square Feet Lot
$276,300 Zestimate®
$163/sqft
$2,171 Estimated rent
Home value
$276,300
$254,000 - $301,000
$2,171/mo
Zestimate® history
Loading...
Owner options
Explore your selling options
What's special
This charming rambler over looks the beautiful mill pond and Lagoon park and is situation in the dream location for walkable access to beautiful parks, the Mini Met, downtown Jordan which offers shopping, wine bars, restaurants, and so much more! Many recent updates include: remodeling the main floor bathroom with sleek modern finishes, new flooring in the kitchen and living room, re-finishing the beautiful wood floors in the bedrooms and dining room, newer Fridge, brand new oven, newer washer and dryer, fresh paint throughout the main level. The backyard features a wonderful patio to enjoy the summer evenings on, and a larger driveway for additional parking. Enjoy your morning coffee on the fully enclosed porch. The beautifully landscaped yard hosts a spectacular show of tulips each spring. The spacious lower level offers the opportunity for a game or play room, and plenty of storage. This is truly a true Jordan gem that you do not want to miss out on.
Zillow last checked: 8 hours ago
Listing updated: October 03, 2025 at 08:26am
Listed by:
Emmett Lynch 612-219-6760,
RE/MAX Advantage Plus
Bought with:
Angela N De Andriano
JFH Realty
Source: NorthstarMLS as distributed by MLS GRID,MLS#: 6762411
Facts & features
Interior
Bedrooms & bathrooms
- Bedrooms: 2
- Bathrooms: 2
- Full bathrooms: 1
- 3/4 bathrooms: 1
Bedroom 1
- Level: Main
- Area: 144 Square Feet
- Dimensions: 12x12
Bedroom 2
- Level: Main
- Area: 99 Square Feet
- Dimensions: 9x11
Dining room
- Level: Main
- Area: 120 Square Feet
- Dimensions: 12x10
Family room
- Level: Lower
- Area: 264 Square Feet
- Dimensions: 22x12
Kitchen
- Level: Main
- Area: 130 Square Feet
- Dimensions: 10x13
Living room
- Level: Main
- Area: 260 Square Feet
- Dimensions: 20x13
Screened porch
- Level: Main
- Area: 160 Square Feet
- Dimensions: 10x16
Sitting room
- Level: Main
- Area: 104 Square Feet
- Dimensions: 13x8
Heating
- Forced Air
Cooling
- Central Air
Appliances
- Included: Cooktop, Dishwasher, Microwave, Range, Refrigerator
Features
- Basement: Full,Partially Finished
Interior area
- Total structure area: 1,689
- Total interior livable area: 1,689 sqft
- Finished area above ground: 1,139
- Finished area below ground: 550
Property
Parking
- Total spaces: 1
- Parking features: Attached, Concrete
- Attached garage spaces: 1
- Details: Garage Dimensions (21X14)
Accessibility
- Accessibility features: None
Features
- Levels: One
- Stories: 1
- Patio & porch: Covered, Enclosed, Front Porch, Rear Porch, Screened
Lot
- Size: 9,147 sqft
- Features: Many Trees
Details
- Foundation area: 1139
- Parcel number: 220130040
- Zoning description: Residential-Single Family
Construction
Type & style
- Home type: SingleFamily
- Property subtype: Single Family Residence
Materials
- Stucco, Wood Siding
Condition
- Age of Property: 69
- New construction: No
- Year built: 1956
Utilities & green energy
- Gas: Natural Gas
- Sewer: City Sewer/Connected
- Water: City Water/Connected
Community & neighborhood
Location
- Region: Jordan
HOA & financial
HOA
- Has HOA: No
Price history
| Date | Event | Price |
|---|---|---|
| 10/2/2025 | Sold | $275,000$163/sqft |
Source: | ||
| 8/31/2025 | Pending sale | $275,000$163/sqft |
Source: | ||
| 8/12/2025 | Price change | $275,000-3.5%$163/sqft |
Source: | ||
| 7/29/2025 | Listed for sale | $285,000+39%$169/sqft |
Source: | ||
| 7/16/2019 | Sold | $205,000+8.2%$121/sqft |
Source: Public Record | ||
Public tax history
| Year | Property taxes | Tax assessment |
|---|---|---|
| 2024 | $3,262 +10% | $275,200 +10.5% |
| 2023 | $2,966 +4.4% | $249,100 +1.6% |
| 2022 | $2,842 +3.6% | $245,200 +28.2% |
Find assessor info on the county website
Neighborhood: 55352
Nearby schools
GreatSchools rating
- 8/10Jordan Middle SchoolGrades: 5-8Distance: 0.6 mi
- 7/10Jordan High SchoolGrades: 8-12Distance: 0.6 mi
- 7/10Jordan Elementary SchoolGrades: PK-4Distance: 0.7 mi
Get a cash offer in 3 minutes
Find out how much your home could sell for in as little as 3 minutes with a no-obligation cash offer.
Estimated market value
$276,300
Get a cash offer in 3 minutes
Find out how much your home could sell for in as little as 3 minutes with a no-obligation cash offer.
Estimated market value
$276,300
