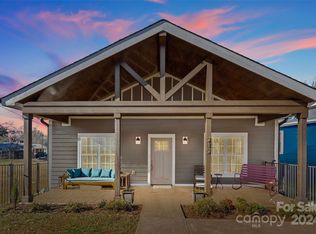Closed
$414,900
208 Tournament Dr SW, Concord, NC 28025
4beds
2,291sqft
Single Family Residence
Built in 1940
0.14 Acres Lot
$417,200 Zestimate®
$181/sqft
$2,469 Estimated rent
Home value
$417,200
$380,000 - $455,000
$2,469/mo
Zestimate® history
Loading...
Owner options
Explore your selling options
What's special
Welcome HOME! Step into this stunning 4BD/3 FULL BA remodeled home nestled near downtown Concord/Union Street revitalization! Gutted down to the studs, this remodel includes a new roof, new electrical and Hardie board siding (2024). Enjoy the large front porch, full of character with the original wooden ceiling. Come on in to 9ft ceilings, open floor plan and new flooring throughout. This home offers both comfort and luxury! Entertain loved ones in the spacious kitchen, boasting a 7ft island and updated lighting. Be sure to check out the dedicated office with French doors before exploring the primary bedroom with lovely ensuite - both on the 1st floor. Upstairs, be delighted with the generous 3rd bath and 3 nice-sized bedrooms (no carpet!). Enjoy the convenience of being streets over to downtown Concord, inviting you to explore/embrace the vibrant community. Come tour me to see how my floor plan can work for you!
Zillow last checked: 8 hours ago
Listing updated: July 12, 2024 at 11:55am
Listing Provided by:
Karla Martinez KarlaKMartinez@CostelloREI.com,
Costello Real Estate and Investments LLC
Bought with:
Amy Feira
Lake Realty
Source: Canopy MLS as distributed by MLS GRID,MLS#: 4113721
Facts & features
Interior
Bedrooms & bathrooms
- Bedrooms: 4
- Bathrooms: 3
- Full bathrooms: 3
- Main level bedrooms: 1
Primary bedroom
- Features: Walk-In Closet(s)
- Level: Main
Primary bedroom
- Level: Main
Bedroom s
- Level: Upper
Bedroom s
- Level: Upper
Bathroom full
- Level: Upper
Bathroom full
- Level: Upper
Dining room
- Level: Main
Dining room
- Level: Main
Kitchen
- Features: Kitchen Island, Open Floorplan
- Level: Main
Kitchen
- Level: Main
Laundry
- Level: Main
Laundry
- Level: Main
Living room
- Level: Main
Living room
- Level: Main
Office
- Level: Main
Office
- Level: Main
Heating
- Heat Pump
Cooling
- Ceiling Fan(s), Central Air
Appliances
- Included: Dishwasher, Electric Oven, Electric Range, Microwave, Refrigerator
- Laundry: Inside, Main Level
Features
- Kitchen Island, Open Floorplan, Pantry, Walk-In Closet(s)
- Flooring: Vinyl
- Doors: French Doors, Insulated Door(s), Pocket Doors
- Has basement: No
Interior area
- Total structure area: 2,291
- Total interior livable area: 2,291 sqft
- Finished area above ground: 2,291
- Finished area below ground: 0
Property
Parking
- Total spaces: 2
- Parking features: Driveway, On Street
- Uncovered spaces: 2
Features
- Levels: Two
- Stories: 2
- Patio & porch: Covered, Front Porch
Lot
- Size: 0.14 Acres
Details
- Additional structures: Shed(s)
- Parcel number: 56209563840000
- Zoning: RC
- Special conditions: Standard
Construction
Type & style
- Home type: SingleFamily
- Property subtype: Single Family Residence
Materials
- Hardboard Siding, Stone
- Foundation: Crawl Space
- Roof: Shingle
Condition
- New construction: No
- Year built: 1940
Utilities & green energy
- Sewer: County Sewer
- Water: City
- Utilities for property: Electricity Connected
Community & neighborhood
Community
- Community features: None
Location
- Region: Concord
- Subdivision: None
Other
Other facts
- Listing terms: Cash,Conventional,Exchange,FHA,VA Loan
- Road surface type: Other, Concrete
Price history
| Date | Event | Price |
|---|---|---|
| 8/13/2025 | Listing removed | $2,400$1/sqft |
Source: Zillow Rentals | ||
| 7/14/2025 | Listed for rent | $2,400+4.6%$1/sqft |
Source: Zillow Rentals | ||
| 7/15/2024 | Listing removed | -- |
Source: Zillow Rentals | ||
| 7/13/2024 | Listed for rent | $2,295$1/sqft |
Source: Zillow Rentals | ||
| 7/12/2024 | Sold | $414,900$181/sqft |
Source: | ||
Public tax history
| Year | Property taxes | Tax assessment |
|---|---|---|
| 2024 | $1,885 +50.7% | $189,290 +84.5% |
| 2023 | $1,251 | $102,570 |
| 2022 | $1,251 | $102,570 |
Find assessor info on the county website
Neighborhood: Logan
Nearby schools
GreatSchools rating
- 7/10W M Irvin ElementaryGrades: PK-5Distance: 1.8 mi
- 2/10Concord MiddleGrades: 6-8Distance: 2 mi
- 5/10Concord HighGrades: 9-12Distance: 2 mi
Get a cash offer in 3 minutes
Find out how much your home could sell for in as little as 3 minutes with a no-obligation cash offer.
Estimated market value
$417,200
Get a cash offer in 3 minutes
Find out how much your home could sell for in as little as 3 minutes with a no-obligation cash offer.
Estimated market value
$417,200
