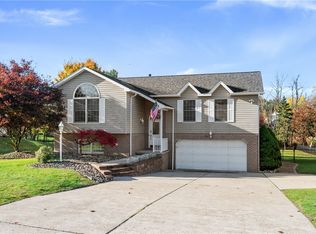Sold for $448,000
$448,000
208 Waugaman Rd, Harrison City, PA 15636
3beds
--sqft
Single Family Residence
Built in 1991
0.45 Acres Lot
$454,800 Zestimate®
$--/sqft
$2,445 Estimated rent
Home value
$454,800
$405,000 - $514,000
$2,445/mo
Zestimate® history
Loading...
Owner options
Explore your selling options
What's special
BEAUTIFULLY updated all brick ranch on a FABULOUS .45 acre lot backing to treeline. GORGEOUS updated kitchen w/expansive granite counters,awesome dimensional backsplash,upgraded stainless appliances,built-in buffet,massive peninsula,pantry,cozy&inviting window seat,HUGE dining room w/picture window, FANTASTIC family rm w/dual exterior access,refreshed gas fireplace, Potterybarn would be proud of this master suite..Large WIC closet,custom barn doors,GORGEOUS ensuite custom designed&outfitted by SPLASH in Murrysville (free standing linen cabinet stays),2 addtnl lg bedrooms&another newly custom designed&outfitted by SPLASH main bathroom. Lots of newer lighting,plantation blinds&LVP flooring throughout most of the main floor. HUGE walk out lower level w/gas fireplace,updated partial bath,TONS of storage,oversized 2 car garage,ENTERTAINERS DREAM YARD!! Great sized freshened up deck w/a near perfect level/fenced back yard.Tasteful landscaping,enlarged driveway,newer roof. EXCELLENT LOCATION!
Zillow last checked: 8 hours ago
Listing updated: October 09, 2024 at 08:13am
Listed by:
Pamela Michalek-Shirey 724-519-7505,
RE/MAX SELECT REALTY
Bought with:
Roxanne Humes
COLDWELL BANKER REALTY
Source: WPMLS,MLS#: 1663660 Originating MLS: West Penn Multi-List
Originating MLS: West Penn Multi-List
Facts & features
Interior
Bedrooms & bathrooms
- Bedrooms: 3
- Bathrooms: 3
- Full bathrooms: 2
- 1/2 bathrooms: 1
Primary bedroom
- Level: Main
- Dimensions: 14x13
Bedroom 2
- Level: Main
- Dimensions: 13x13
Bedroom 3
- Level: Main
- Dimensions: 13x10
Dining room
- Level: Main
- Dimensions: 14x13
Family room
- Level: Main
- Dimensions: 22x21
Game room
- Level: Lower
- Dimensions: 31x22
Kitchen
- Level: Main
- Dimensions: 22x14
Heating
- Forced Air, Gas
Cooling
- Central Air, Electric
Appliances
- Included: Some Electric Appliances, Convection Oven, Dryer, Dishwasher, Disposal, Microwave, Refrigerator, Stove, Washer
Features
- Pantry
- Flooring: Ceramic Tile, Other, Carpet
- Basement: Finished,Walk-Out Access
- Number of fireplaces: 2
- Fireplace features: Gas
Property
Parking
- Total spaces: 2
- Parking features: Built In, Garage Door Opener
- Has attached garage: Yes
Features
- Levels: One
- Stories: 1
- Pool features: None
Lot
- Size: 0.45 Acres
- Dimensions: 90 x 219 LEVEL
Details
- Parcel number: 5509130001
Construction
Type & style
- Home type: SingleFamily
- Architectural style: Ranch
- Property subtype: Single Family Residence
Materials
- Brick
- Roof: Asphalt
Condition
- Resale
- Year built: 1991
Utilities & green energy
- Sewer: Public Sewer
- Water: Public
Community & neighborhood
Security
- Security features: Security System
Location
- Region: Harrison City
- Subdivision: Country Farm
Price history
| Date | Event | Price |
|---|---|---|
| 10/7/2024 | Sold | $448,000+9.3% |
Source: | ||
| 7/23/2024 | Contingent | $410,000 |
Source: | ||
| 7/19/2024 | Listed for sale | $410,000-85.6% |
Source: | ||
| 7/17/2017 | Sold | $2,850,000+900% |
Source: Public Record Report a problem | ||
| 6/6/2017 | Sold | $285,000-1.7% |
Source: | ||
Public tax history
| Year | Property taxes | Tax assessment |
|---|---|---|
| 2024 | $5,815 +6.2% | $42,470 |
| 2023 | $5,476 | $42,470 |
| 2022 | $5,476 +2% | $42,470 |
Find assessor info on the county website
Neighborhood: 15636
Nearby schools
GreatSchools rating
- 7/10Harrison Park El SchoolGrades: K-5Distance: 1.2 mi
- 7/10Penn Middle SchoolGrades: 6-8Distance: 0.9 mi
- 10/10Penn Trafford High SchoolGrades: 9-12Distance: 0.9 mi
Schools provided by the listing agent
- District: Penn-Trafford
Source: WPMLS. This data may not be complete. We recommend contacting the local school district to confirm school assignments for this home.
Get pre-qualified for a loan
At Zillow Home Loans, we can pre-qualify you in as little as 5 minutes with no impact to your credit score.An equal housing lender. NMLS #10287.
Sell with ease on Zillow
Get a Zillow Showcase℠ listing at no additional cost and you could sell for —faster.
$454,800
2% more+$9,096
With Zillow Showcase(estimated)$463,896
