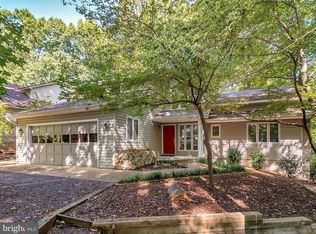Welcome to 208 Westover Parkway! Step inside to be delighted by the open floor plan, cathedral ceilings, and fine finishes. You will love the stylish, updated kitchen that is bright, beautiful, and features black/stainless steel appliances, upgraded quartz counter tops, tile back splash and a large island. The living room is spacious with a grand window that allows so much natural light and features a fireplace to warm up to on those cool nights. The master suite offers an en-suite bath and entrance to the deck, where you can relax and enjoy your favorite beverage and take in the view of the private tree lined yard. Two additional bedrooms, another full bath and a dining area complete the main level. There's more: the lower level boasts a family room and laundry room with half bath. The oversized two car garage provides ample space for parking and storage. The private, level yard is picture perfect. A private, gated, secured community, Lake of the Woods offers anything and everything you could possibly want. Home to two lakes (the 550 acre main lake and a 35 acre "fishing lake"), a golf course, an equestrian center, a fire and rescue department, and a church all within the gates, Lake of the Woods simply has it all. Whether your passion is boating, water skiing, kayaking, golfing, horseback riding, or simply taking in the breathtaking views from the clubhouse while enjoying a fabulous meal, from your own deck or yard, or from one of the beaches, you won't be disappointed! Perhaps you'd like a game of bridge or volunteering your time and talents...Lake of the Woods offers more than 60 clubs and/or organizations from which you may choose to become involved. Located in Orange County, we are fortunate to enjoy low real estate taxes. Coupled with home prices ranging from the mid-$100,000s to over $2,000,000, Lake of the Woods is the perfect community for both full-time residents, as well as weekenders. But don't take my word for it, please come see for yourself! I will gladly give you a tour of Lake of the Woods by boat and by car so that you may experience why I love Lake of the Woods!
This property is off market, which means it's not currently listed for sale or rent on Zillow. This may be different from what's available on other websites or public sources.

