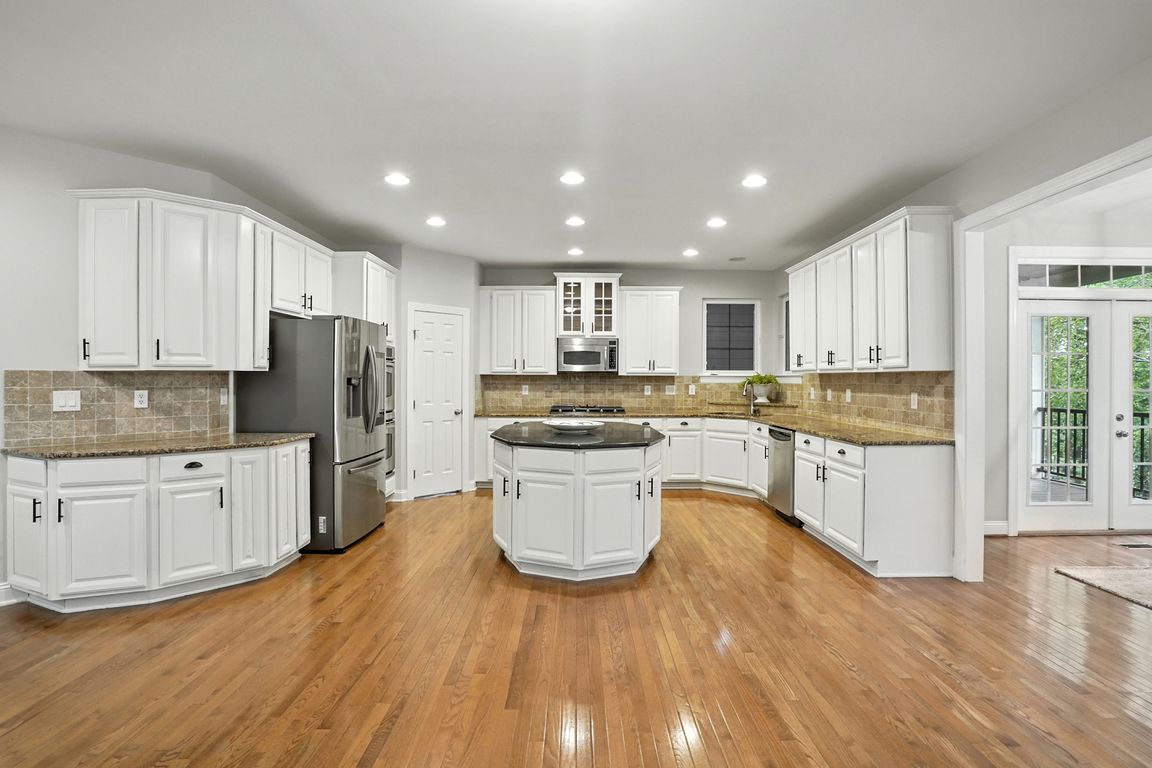
ActivePrice cut: $30K (10/27)
$1,595,000
6beds
5,779sqft
208 Woodwinds Dr, Mount Holly, NC 28120
6beds
5,779sqft
Single family residence
Built in 2006
0.71 Acres
3 Attached garage spaces
$276 price/sqft
$1,219 annually HOA fee
What's special
Stacked stone fireplaceWaterfront homeFinished basementDeep year-round waterOversized walk-out basementHome officeEnsuite bedrooms
This stunning WATERFRONT home features deep year-round water and breathtaking sunset views. The main floor boasts hardwood flooring, a spacious kitchen, a scullery with a second refrigerator and an ice maker, an island, and a gas cooktop. The living space extends outdoors with a screen porch and deck, perfect for relaxation ...
- 107 days |
- 1,551 |
- 79 |
Source: Canopy MLS as distributed by MLS GRID,MLS#: 4288550
Travel times
Living Room
Kitchen
Primary Bedroom
Office
Dining Room
Zillow last checked: 8 hours ago
Listing updated: November 04, 2025 at 06:16am
Listing Provided by:
Laura Maultsby laura@maultsbygroup.com,
Maultsby Realty Group
Source: Canopy MLS as distributed by MLS GRID,MLS#: 4288550
Facts & features
Interior
Bedrooms & bathrooms
- Bedrooms: 6
- Bathrooms: 5
- Full bathrooms: 5
- Main level bedrooms: 1
Primary bedroom
- Features: Ceiling Fan(s), En Suite Bathroom
- Level: Upper
Bedroom s
- Level: Main
Bedroom s
- Level: Upper
Bedroom s
- Level: Upper
Bedroom s
- Level: Basement
Bathroom full
- Level: Main
Bathroom full
- Level: Upper
Bathroom full
- Level: Upper
Bathroom full
- Level: Basement
Bonus room
- Level: Upper
Dining room
- Level: Main
Family room
- Level: Main
Flex space
- Level: Main
Kitchen
- Features: Kitchen Island, Walk-In Pantry
- Level: Main
Laundry
- Level: Upper
Recreation room
- Level: Basement
Heating
- Central, Natural Gas
Cooling
- Ceiling Fan(s), Central Air
Appliances
- Included: Bar Fridge, Dishwasher, Disposal, Double Oven, Gas Water Heater, Microwave, Refrigerator with Ice Maker
- Laundry: Laundry Room, Upper Level
Features
- Kitchen Island, Open Floorplan, Pantry, Storage, Walk-In Closet(s), Walk-In Pantry
- Flooring: Carpet, Hardwood, Tile
- Basement: Finished,Walk-Out Access
- Fireplace features: Family Room
Interior area
- Total structure area: 4,279
- Total interior livable area: 5,779 sqft
- Finished area above ground: 4,279
- Finished area below ground: 1,500
Video & virtual tour
Property
Parking
- Total spaces: 3
- Parking features: Attached Garage, Garage on Main Level
- Attached garage spaces: 3
Features
- Levels: Two
- Stories: 2
- Patio & porch: Covered, Deck, Front Porch, Patio, Porch, Rear Porch, Screened
- Exterior features: In-Ground Irrigation
- Pool features: Community
- Fencing: Back Yard,Fenced
- Has view: Yes
- View description: Water, Year Round
- Has water view: Yes
- Water view: Water
- Waterfront features: Beach - Private, Covered structure, Dock, Pier, Waterfront
- Body of water: Mountain Island Lake
Lot
- Size: 0.71 Acres
- Dimensions: 100 x 308 x 101 x 314
Details
- Parcel number: 174958
- Zoning: R2
- Special conditions: Standard
Construction
Type & style
- Home type: SingleFamily
- Architectural style: Transitional
- Property subtype: Single Family Residence
Materials
- Fiber Cement, Stone
Condition
- New construction: No
- Year built: 2006
Utilities & green energy
- Sewer: Public Sewer
- Water: City
- Utilities for property: Electricity Connected
Community & HOA
Community
- Features: Clubhouse, Game Court, Lake Access, Picnic Area, Playground, Recreation Area, RV Storage, Sidewalks, Sport Court, Tennis Court(s), Walking Trails
- Security: Carbon Monoxide Detector(s), Smoke Detector(s)
- Subdivision: Stonewater
HOA
- Has HOA: Yes
- HOA fee: $1,219 annually
- HOA name: Cedar Management
- HOA phone: 877-252-3327
Location
- Region: Mount Holly
Financial & listing details
- Price per square foot: $276/sqft
- Tax assessed value: $1,118,020
- Annual tax amount: $11,049
- Date on market: 8/12/2025
- Cumulative days on market: 259 days
- Listing terms: Cash,Conventional
- Electric utility on property: Yes
- Road surface type: Concrete, Paved