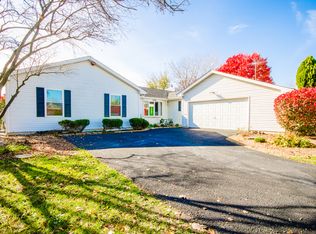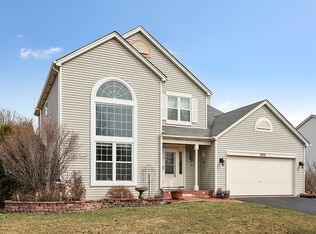Closed
$450,000
2080 Carolyn Rd, Aurora, IL 60506
4beds
3,062sqft
Single Family Residence
Built in 1990
0.27 Acres Lot
$517,800 Zestimate®
$147/sqft
$3,555 Estimated rent
Home value
$517,800
$487,000 - $554,000
$3,555/mo
Zestimate® history
Loading...
Owner options
Explore your selling options
What's special
This impressive custom home offers an abundance of features, centered around an open floor plan on the first level. The generous kitchen is equipped with an island and a planning desk, perfect for meal prep and organization. The family room has a cozy atmosphere with a fireplace, complemented by sliding glass doors leading to the deck and gazebo, creating a seamless indoor-outdoor living experience. The Backyard is a gardener's delight, featuring mature landscaping and an array of perennial plants. Four large bedrooms, with walk-in closets, ensuring ample storage space. Primary Bedroom: Luxurious en-suite bath, including a walk-in jacuzzi tub, perfect for relaxation. The unfinished Basement is an open canvas for your creative ideas and personal touches. Ideally situated with convenient access to the highway, shopping, and schools, and restaurants. This is a must-see!
Zillow last checked: 8 hours ago
Listing updated: June 09, 2025 at 01:01am
Listing courtesy of:
Susan Macino 630-854-8828,
@properties Christie's International Real Estate
Bought with:
Robin Batty
Real People Realty
Source: MRED as distributed by MLS GRID,MLS#: 12338016
Facts & features
Interior
Bedrooms & bathrooms
- Bedrooms: 4
- Bathrooms: 3
- Full bathrooms: 2
- 1/2 bathrooms: 1
Primary bedroom
- Features: Flooring (Carpet), Bathroom (Full)
- Level: Second
- Area: 224 Square Feet
- Dimensions: 14X16
Bedroom 2
- Features: Flooring (Carpet)
- Level: Second
- Area: 154 Square Feet
- Dimensions: 14X11
Bedroom 3
- Features: Flooring (Carpet)
- Level: Second
- Area: 182 Square Feet
- Dimensions: 14X13
Bedroom 4
- Features: Flooring (Carpet)
- Level: Second
- Area: 180 Square Feet
- Dimensions: 12X15
Dining room
- Features: Flooring (Carpet)
- Level: Main
- Area: 165 Square Feet
- Dimensions: 11X15
Eating area
- Features: Flooring (Hardwood)
- Level: Main
- Area: 170 Square Feet
- Dimensions: 17X10
Family room
- Features: Flooring (Carpet)
- Level: Main
- Area: 252 Square Feet
- Dimensions: 14X18
Kitchen
- Features: Kitchen (Eating Area-Table Space, Island, Pantry-Walk-in), Flooring (Hardwood)
- Level: Main
- Area: 170 Square Feet
- Dimensions: 17X10
Laundry
- Features: Flooring (Ceramic Tile)
- Level: Main
- Area: 110 Square Feet
- Dimensions: 10X11
Living room
- Features: Flooring (Carpet)
- Level: Main
- Area: 324 Square Feet
- Dimensions: 18X18
Heating
- Natural Gas, Forced Air
Cooling
- Central Air
Appliances
- Included: Range, Microwave, Dishwasher, Refrigerator, Washer, Dryer
Features
- Basement: Unfinished,Crawl Space,Full
- Number of fireplaces: 1
- Fireplace features: Family Room
Interior area
- Total structure area: 3,062
- Total interior livable area: 3,062 sqft
Property
Parking
- Total spaces: 2
- Parking features: Asphalt, Garage Door Opener, On Site, Garage Owned, Attached, Garage
- Attached garage spaces: 2
- Has uncovered spaces: Yes
Accessibility
- Accessibility features: No Disability Access
Features
- Stories: 2
- Patio & porch: Deck
Lot
- Size: 0.27 Acres
- Dimensions: 90X130
Details
- Additional structures: Gazebo, Shed(s)
- Parcel number: 1519405002
- Special conditions: None
Construction
Type & style
- Home type: SingleFamily
- Architectural style: Traditional
- Property subtype: Single Family Residence
Materials
- Cedar
- Foundation: Concrete Perimeter
- Roof: Asphalt
Condition
- New construction: No
- Year built: 1990
Utilities & green energy
- Sewer: Public Sewer
- Water: Public
Community & neighborhood
Community
- Community features: Curbs, Sidewalks, Street Lights, Street Paved
Location
- Region: Aurora
Other
Other facts
- Listing terms: Conventional
- Ownership: Fee Simple
Price history
| Date | Event | Price |
|---|---|---|
| 6/6/2025 | Sold | $450,000+0%$147/sqft |
Source: | ||
| 5/24/2025 | Pending sale | $449,900$147/sqft |
Source: | ||
| 4/30/2025 | Listed for sale | $449,900$147/sqft |
Source: | ||
Public tax history
| Year | Property taxes | Tax assessment |
|---|---|---|
| 2024 | $11,057 +4.9% | $155,639 +11.9% |
| 2023 | $10,541 +2.8% | $139,063 +9.6% |
| 2022 | $10,258 +4.8% | $126,882 +7.4% |
Find assessor info on the county website
Neighborhood: Washington
Nearby schools
GreatSchools rating
- 4/10Freeman Elementary SchoolGrades: PK-5Distance: 0.9 mi
- 7/10Washington Middle SchoolGrades: 6-8Distance: 0.1 mi
- 4/10West Aurora High SchoolGrades: 9-12Distance: 1.2 mi
Schools provided by the listing agent
- District: 129
Source: MRED as distributed by MLS GRID. This data may not be complete. We recommend contacting the local school district to confirm school assignments for this home.
Get a cash offer in 3 minutes
Find out how much your home could sell for in as little as 3 minutes with a no-obligation cash offer.
Estimated market value$517,800
Get a cash offer in 3 minutes
Find out how much your home could sell for in as little as 3 minutes with a no-obligation cash offer.
Estimated market value
$517,800

