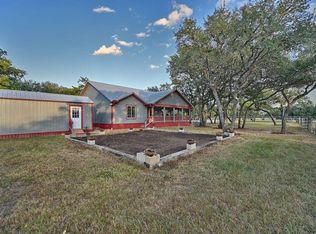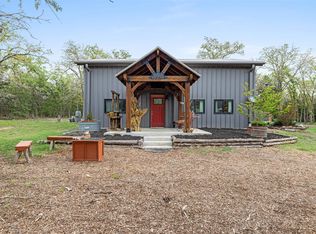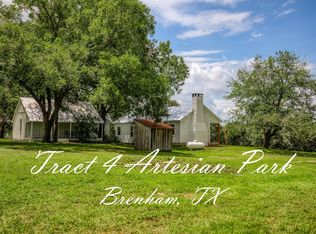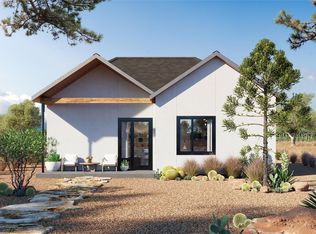1617 SF main home, 910 SF guest home, 60’x30’ metal shop on 10.51+/- heavily wooded acres w/ pond offers a secluded & serene escape. EASY ACCESS TO ROUND TOP – GREAT AIRBNB RENTAL INVESTMENT. Main home offers a complete wrap-around porch w/ screened-in section. Guest home has a 8’x30’ screened in porch. Main home features an open floor plan w/ spacious primary bedroom & bath located on the 1st floor. Upstairs offers a second bedroom; plus a huge walk-in floored attic space for storage or could be finished out for additional living space. Guest house has an open living/dining, full kitchen, 1 bedroom w/ huge walk-in closet & private bathroom. The 60’x30’ metal shop building has concrete floors, three 11’ doors & an air-conditioned hobby room. Special Features: Custom cabinets, New roof in 2024, Fresh interior paint, Huge walk-in closets, 6” walls in both homes. New dishwasher in 2024 and 3/4” solid maple wood floors in main home. Low utility bills. PRICED BELOW RECENT APPRAISAL
Pending
$575,000
2080 Dead End Ln, Ledbetter, TX 78946
2beds
1,617sqft
Est.:
Farm
Built in 2006
10.51 Acres Lot
$-- Zestimate®
$356/sqft
$-- HOA
What's special
Metal shop buildingOpen floor planComplete wrap-around porchFull kitchenPrivate bathroomHuge walk-in closetAir-conditioned hobby room
- 186 days |
- 58 |
- 0 |
Zillow last checked: 8 hours ago
Listing updated: December 11, 2025 at 07:22am
Listed by:
Ashley Jahnke TREC #0464279 979-277-4897,
Hodde Real Estate Company
Source: HAR,MLS#: 78685979
Facts & features
Interior
Bedrooms & bathrooms
- Bedrooms: 2
- Bathrooms: 2
- Full bathrooms: 1
- 1/2 bathrooms: 1
Rooms
- Room types: Quarters/Guest House, Utility Room
Primary bathroom
- Features: Primary Bath: Double Sinks
Kitchen
- Features: Pantry, Pots/Pans Drawers
Heating
- Natural Gas
Cooling
- Electric
Appliances
- Included: Disposal, Microwave, Gas Range, Dishwasher
Features
- Primary Bed - 1st Floor, Walk-In Closet(s)
- Flooring: Carpet, Vinyl, Wood
Interior area
- Total structure area: 1,617
- Total interior livable area: 1,617 sqft
Property
Features
- Stories: 2
Lot
- Size: 10.51 Acres
- Features: Wooded, 10 Up to 15 Acres
Details
- Additional structures: Auxiliary Building, Guest House, Shed(s)
- Parcel number: R20201
Construction
Type & style
- Home type: SingleFamily
- Architectural style: Traditional
- Property subtype: Farm
Materials
- Cement Board
- Foundation: Pillar/Post/Pier
Condition
- New construction: No
- Year built: 2006
Utilities & green energy
- Sewer: Septic Tank
- Water: Public
Community & HOA
Community
- Subdivision: Richard Hardy Surv Abs 146
Location
- Region: Ledbetter
Financial & listing details
- Price per square foot: $356/sqft
- Tax assessed value: $782,130
- Annual tax amount: $6,264
- Date on market: 6/16/2025
- Listing terms: Cash,Conventional
- Road surface type: Asphalt
Estimated market value
Not available
Estimated sales range
Not available
$2,151/mo
Price history
Price history
| Date | Event | Price |
|---|---|---|
| 10/24/2025 | Pending sale | $575,000$356/sqft |
Source: | ||
| 9/4/2025 | Price change | $575,000-4.2%$356/sqft |
Source: | ||
| 7/11/2025 | Price change | $599,900-4%$371/sqft |
Source: | ||
| 5/31/2025 | Price change | $624,900-3.9%$386/sqft |
Source: | ||
| 4/1/2025 | Price change | $650,000-3.7%$402/sqft |
Source: | ||
Public tax history
Public tax history
| Year | Property taxes | Tax assessment |
|---|---|---|
| 2025 | -- | $520,125 +10.3% |
| 2024 | $1,466 +3.7% | $471,543 +9.2% |
| 2023 | $1,414 +1.6% | $431,986 +7% |
Find assessor info on the county website
BuyAbility℠ payment
Est. payment
$3,464/mo
Principal & interest
$2712
Property taxes
$551
Home insurance
$201
Climate risks
Neighborhood: 78946
Nearby schools
GreatSchools rating
- 5/10Giddings Elementary SchoolGrades: PK-3Distance: 9.6 mi
- 6/10Giddings Middle SchoolGrades: 6-8Distance: 10 mi
- 8/10Giddings High SchoolGrades: 9-12Distance: 10.2 mi
Schools provided by the listing agent
- Elementary: Giddings Elementary School
- Middle: Giddings Middle School
- High: Giddings High School
Source: HAR. This data may not be complete. We recommend contacting the local school district to confirm school assignments for this home.
- Loading




