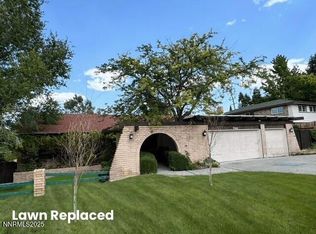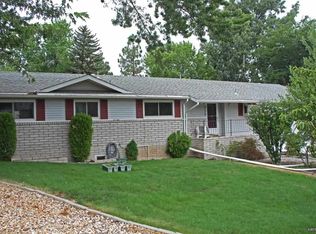Closed
$1,155,000
2080 Del Rio Ln, Reno, NV 89509
4beds
3,487sqft
Single Family Residence
Built in 1975
0.34 Acres Lot
$1,163,500 Zestimate®
$331/sqft
$4,695 Estimated rent
Home value
$1,163,500
$1.06M - $1.28M
$4,695/mo
Zestimate® history
Loading...
Owner options
Explore your selling options
What's special
Welcome to this beautifully remodeled home in the heart of Old Southwest Reno. This 3,487 sq ft split-level residence offers 4 bedrooms, 2 full bathrooms, and 2 half bathrooms. Throughout the home, you'll find bright and airy white oak flooring and white shaker cabinetry that enhances the open, modern feel. The updated kitchen features all-new SMART appliances, quartz countertops, and a spacious walk-in butler's pantry—ideal for storage and prep. A new slider off the kitchen opens to a shaded outdoor sitting area, perfect for morning coffee or dining al fresco. Lots of recessed lighting and new paint, texture, and painted trim throughout. A large family room with a wet bar and mini fridge provides an excellent space for entertaining. Upstairs is the primary suite, that offers abundant natural light and direct access to a private patio with filtered city views through the mature trees. 3 other large bedrooms with an oversized bathroom is a plus. Lowest level offers the finished basement. It offers flexible space for storage, a home gym, or hobby area. This additional 552 sf is not included in the original footage and can be accessed by its private entrance. Outside, the front yard greets you with a tranquil water feature and pond that set a peaceful tone. Wonderful full trees shade the home. A third acre allows RV parking and a large grassy yard. Don't miss your chance to tour this stunning home—schedule your showing today!
Zillow last checked: 8 hours ago
Listing updated: November 06, 2025 at 02:36pm
Listed by:
Karen Walker-Hill S.14934 775-830-1770,
Ferrari-Lund Real Estate Reno
Bought with:
Unrepresented Buyer or Seller
Non MLS Office
Source: NNRMLS,MLS#: 250050633
Facts & features
Interior
Bedrooms & bathrooms
- Bedrooms: 4
- Bathrooms: 4
- Full bathrooms: 2
- 1/2 bathrooms: 2
Heating
- Forced Air, Natural Gas
Cooling
- Central Air
Appliances
- Included: Dishwasher, Disposal, Electric Range
- Laundry: Cabinets, In Hall, Shelves
Features
- Cathedral Ceiling(s), High Ceilings, Pantry, Walk-In Closet(s)
- Flooring: Varies
- Windows: Double Pane Windows
- Has basement: Yes
- Number of fireplaces: 1
- Common walls with other units/homes: No Common Walls
Interior area
- Total structure area: 3,487
- Total interior livable area: 3,487 sqft
Property
Parking
- Total spaces: 8
- Parking features: Additional Parking, Alley Access, Garage, Garage Door Opener, Parking Pad, RV Access/Parking
- Garage spaces: 2
Features
- Levels: Two,Bi-Level
- Stories: 2
- Patio & porch: Patio, Deck
- Exterior features: None
- Pool features: None
- Spa features: None
- Fencing: Back Yard
- Has view: Yes
- View description: City, Peek
Lot
- Size: 0.34 Acres
- Features: Cul-De-Sac, Landscaped
Details
- Additional structures: None
- Parcel number: 01809316
- Zoning: SFR
Construction
Type & style
- Home type: SingleFamily
- Property subtype: Single Family Residence
Materials
- Brick
- Foundation: Crawl Space, Slab
- Roof: Composition
Condition
- New construction: No
- Year built: 1975
Utilities & green energy
- Sewer: Public Sewer
- Water: Public
- Utilities for property: Cable Available, Electricity Connected, Internet Available, Natural Gas Connected, Phone Available, Sewer Connected, Water Connected, Cellular Coverage, Water Meter Installed
Community & neighborhood
Security
- Security features: Carbon Monoxide Detector(s), Fire Alarm
Location
- Region: Reno
- Subdivision: Del Rio Lane
Other
Other facts
- Listing terms: Cash,Conventional,VA Loan
Price history
| Date | Event | Price |
|---|---|---|
| 11/6/2025 | Sold | $1,155,000-3.3%$331/sqft |
Source: | ||
| 10/20/2025 | Contingent | $1,195,000$343/sqft |
Source: | ||
| 7/10/2025 | Price change | $1,195,000-4.4%$343/sqft |
Source: | ||
| 5/30/2025 | Listed for sale | $1,250,000+102.6%$358/sqft |
Source: | ||
| 4/1/2025 | Sold | $617,000+168.3%$177/sqft |
Source: Public Record Report a problem | ||
Public tax history
| Year | Property taxes | Tax assessment |
|---|---|---|
| 2025 | $3,961 +2.9% | $128,244 -1.5% |
| 2024 | $3,849 +3% | $130,133 +1.2% |
| 2023 | $3,738 +3% | $128,530 +21.9% |
Find assessor info on the county website
Neighborhood: Southwest
Nearby schools
GreatSchools rating
- 9/10Jessie Beck Elementary SchoolGrades: PK-6Distance: 0.6 mi
- 6/10Darrell C Swope Middle SchoolGrades: 6-8Distance: 0.8 mi
- 7/10Reno High SchoolGrades: 9-12Distance: 1.2 mi
Schools provided by the listing agent
- Elementary: Beck
- Middle: Swope
- High: Reno
Source: NNRMLS. This data may not be complete. We recommend contacting the local school district to confirm school assignments for this home.
Get a cash offer in 3 minutes
Find out how much your home could sell for in as little as 3 minutes with a no-obligation cash offer.
Estimated market value$1,163,500
Get a cash offer in 3 minutes
Find out how much your home could sell for in as little as 3 minutes with a no-obligation cash offer.
Estimated market value
$1,163,500

