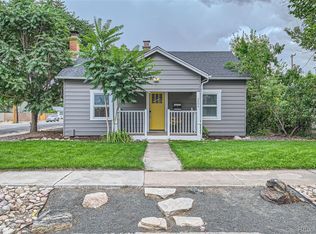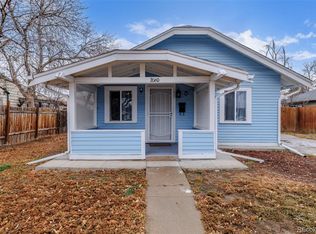Sold for $411,000 on 07/07/25
$411,000
2080 Fulton Street, Aurora, CO 80010
2beds
1,015sqft
Single Family Residence
Built in 1949
6,250 Square Feet Lot
$403,700 Zestimate®
$405/sqft
$2,041 Estimated rent
Home value
$403,700
$375,000 - $432,000
$2,041/mo
Zestimate® history
Loading...
Owner options
Explore your selling options
What's special
Updated Ranch with Incredible Outdoor Space – Steps from Stanley Marketplace. Recently updated 2-bed, 1-bath ranch-style home ideally located just blocks from the Stanley Marketplace and five minutes from the Anschutz Medical Campus. Whether you're looking for a primary residence or a smart investment property. The interior has been completely refreshed with newer flooring throughout, fresh paint, and an updated bathroom. The oversized kitchen offers ample room for cooking, dining, and entertaining, while abundant storage throughout the home ensures functionality. All stainless steel appliances are included as well as the washer and dryer.
The exterior has an expansive outdoor living area built for the Colorado lifestyle —complete with fully landscaped front and back yards, raised garden beds, and a custom fire pit. Plus, enjoy the unbeatable walkability to Stanley Marketplace, one of the area’s most popular destinations for food, shopping, and entertainment. The oversized detached garage adds even more flexibility for storage, hobbies, or parking. Investment wise it is located in one of Aurora’s fastest-growing neighborhoods with strong rental demand, this home offers convenient access to major employers, local amenities, and vibrant community hubs—making it a perfect fit for homeowners and investors alike.
Don’t miss this turnkey opportunity in a prime location.
Zillow last checked: 8 hours ago
Listing updated: July 09, 2025 at 11:28am
Listed by:
Michael Csrnko MikeC@KentwoodCommercial.com,
Kentwood Real Estate Cherry Creek
Bought with:
Marissa Ross, 100007574
Sustain Mortgage & Realty LLC
Source: REcolorado,MLS#: 9904807
Facts & features
Interior
Bedrooms & bathrooms
- Bedrooms: 2
- Bathrooms: 1
- Full bathrooms: 1
- Main level bathrooms: 1
- Main level bedrooms: 2
Bedroom
- Description: Oversized Closet
- Level: Main
Bedroom
- Description: Oversized Closet
- Level: Main
Bathroom
- Description: Updated And Bath Tub Was Recently Sealed And "re-Glazed"
- Level: Main
Family room
- Description: Updated With Paint And Newer Flooring
- Level: Main
Kitchen
- Description: Updated And All Appliances Are Included
- Level: Main
Laundry
- Description: Extra Storage And Both Washer And Dryer Are Included
- Level: Main
Heating
- Forced Air, Natural Gas
Cooling
- Evaporative Cooling
Appliances
- Included: Dishwasher, Disposal, Dryer, Gas Water Heater, Microwave, Range, Refrigerator, Washer
- Laundry: In Unit
Features
- Block Counters, Ceiling Fan(s), Kitchen Island, No Stairs, Open Floorplan, Pantry, Smart Thermostat
- Flooring: Carpet, Tile, Wood
- Windows: Double Pane Windows, Window Coverings
- Basement: Crawl Space
Interior area
- Total structure area: 1,015
- Total interior livable area: 1,015 sqft
- Finished area above ground: 1,015
Property
Parking
- Total spaces: 5
- Parking features: Concrete, Exterior Access Door, Oversized, Storage
- Garage spaces: 1
- Details: Off Street Spaces: 3, RV Spaces: 1
Features
- Levels: One
- Stories: 1
- Patio & porch: Covered, Front Porch, Patio
- Exterior features: Fire Pit, Garden, Lighting, Private Yard
- Fencing: Full
Lot
- Size: 6,250 sqft
- Features: Landscaped, Level, Near Public Transit
Details
- Parcel number: R0094391
- Special conditions: Standard
Construction
Type & style
- Home type: SingleFamily
- Architectural style: Bungalow
- Property subtype: Single Family Residence
Materials
- Frame
- Roof: Composition
Condition
- Updated/Remodeled
- Year built: 1949
Utilities & green energy
- Electric: 110V
- Sewer: Public Sewer
- Water: Public
- Utilities for property: Electricity Connected, Internet Access (Wired), Natural Gas Connected
Green energy
- Energy efficient items: Appliances, Doors, HVAC, Thermostat, Windows
Community & neighborhood
Security
- Security features: Carbon Monoxide Detector(s), Security Entrance, Smart Security System, Smoke Detector(s)
Location
- Region: Aurora
- Subdivision: New England Heights
Other
Other facts
- Listing terms: Cash,Conventional,FHA,Other,USDA Loan,VA Loan
- Ownership: Individual
- Road surface type: Alley Paved
Price history
| Date | Event | Price |
|---|---|---|
| 7/7/2025 | Sold | $411,000+0.3%$405/sqft |
Source: | ||
| 6/9/2025 | Pending sale | $409,900$404/sqft |
Source: | ||
| 6/5/2025 | Listed for sale | $409,900-1.7%$404/sqft |
Source: | ||
| 11/8/2022 | Sold | $417,000+23.7%$411/sqft |
Source: YOUR CASTLE REAL ESTATE solds #2417360_80010 | ||
| 9/16/2020 | Sold | $337,000+0.6%$332/sqft |
Source: Public Record | ||
Public tax history
| Year | Property taxes | Tax assessment |
|---|---|---|
| 2025 | $2,696 -1.6% | $25,560 -13.1% |
| 2024 | $2,739 +14.8% | $29,430 |
| 2023 | $2,386 -4% | $29,430 +40.1% |
Find assessor info on the county website
Neighborhood: North Aurora
Nearby schools
GreatSchools rating
- 4/10Aurora Central High SchoolGrades: PK-12Distance: 1.5 mi
- 4/10North Middle School Health Sciences And TechnologyGrades: 6-8Distance: 1.2 mi
- 5/10Rocky Mountain Prep - Fletcher CampusGrades: PK-5Distance: 0.4 mi
Schools provided by the listing agent
- Elementary: Fletcher
- Middle: North
- High: Aurora Central
- District: Adams-Arapahoe 28J
Source: REcolorado. This data may not be complete. We recommend contacting the local school district to confirm school assignments for this home.
Get a cash offer in 3 minutes
Find out how much your home could sell for in as little as 3 minutes with a no-obligation cash offer.
Estimated market value
$403,700
Get a cash offer in 3 minutes
Find out how much your home could sell for in as little as 3 minutes with a no-obligation cash offer.
Estimated market value
$403,700

