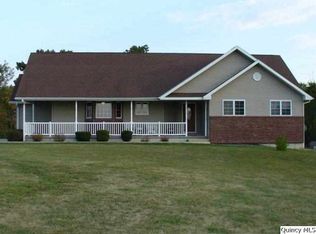You will be so impressed with this completely redone brick ranch. Sitting on 1.4 acres with patio and shed. This home has been updated throughout with new flooring, kitchen cabinets, windows, roof, geo-thermal, and baths. Attached garage is heated and insulated. Main floor laundry.
This property is off market, which means it's not currently listed for sale or rent on Zillow. This may be different from what's available on other websites or public sources.
