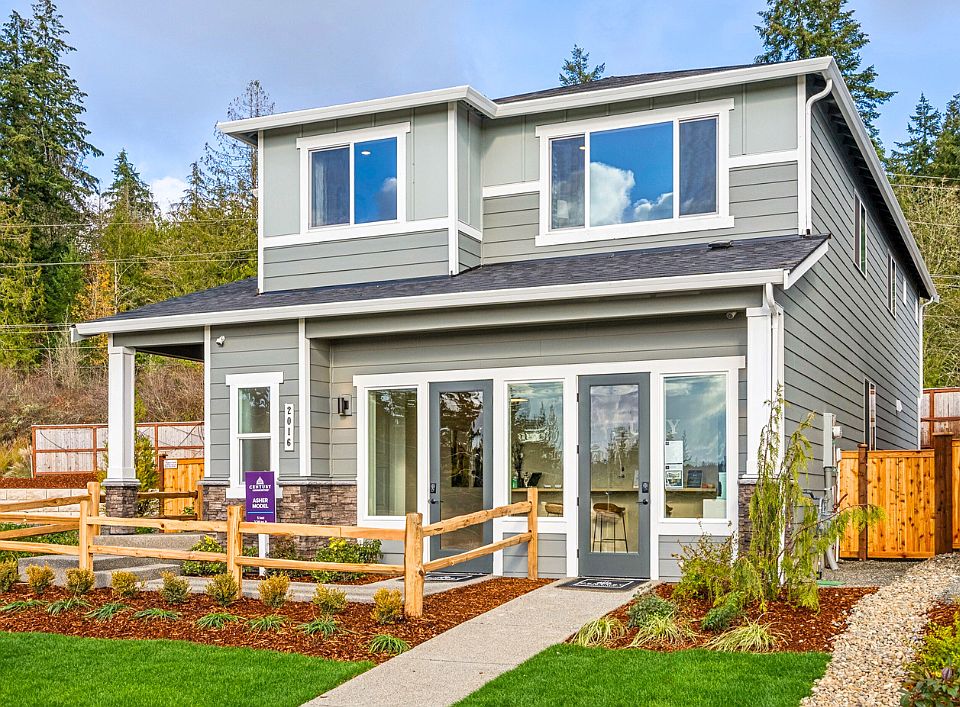August '25 Move-In! The 2,741 SF Asher offers 5 BRs + Bonus & 2.75 BAs, including a main floor BR/BA. No rear neighbor for added privacy! Gourmet island kitchen features 42” soft-close white cabinets, under-cab lighting, tile backsplash, 5-burner gas cooktop, hood, wall oven & fireplace. Enjoy landscaped front & rear yards, covered patio & porch. Includes A/C, hot water recirc pump, quartz counters, laundry w/sink & cabs, luxe primary bath w/tile shower, frameless glass, tub, iron stair railing, 9’ ceilings, 8’ garage/entry doors, LVP, wrapped windows & SMART home features. Walk to schools/downtown waterfront. Near Bainbridge/Kingston ferries. Broker must register buyer before/at 1st visit.
Pending
Special offer
$749,990
2080 NE Norseman Way, Poulsbo, WA 98370
5beds
2,741sqft
Single Family Residence
Built in 2025
5,288.18 Square Feet Lot
$-- Zestimate®
$274/sqft
$85/mo HOA
What's special
Covered patioUnder-cab lightingGourmet island kitchenTile backsplashWall ovenSoft-close white cabinets
Call: (253) 509-1472
- 249 days |
- 165 |
- 2 |
Zillow last checked: 7 hours ago
Listing updated: September 24, 2025 at 03:20pm
Listed by:
Troy-Lynn Newell,
BMC Realty Advisors Inc,
Anthony Sapone,
BMC Realty Advisors Inc
Source: NWMLS,MLS#: 2329864
Travel times
Schedule tour
Select your preferred tour type — either in-person or real-time video tour — then discuss available options with the builder representative you're connected with.
Facts & features
Interior
Bedrooms & bathrooms
- Bedrooms: 5
- Bathrooms: 3
- Full bathrooms: 3
- Main level bathrooms: 1
- Main level bedrooms: 1
Bedroom
- Description: bedroom 2 w/WIC
Bedroom
- Description: bedroom 3 w/WIC
Bedroom
- Description: Office/Den/5th BR
- Level: Main
Bedroom
- Description: bedroom 4
Bathroom full
- Description: Secondary bath w/double sinks
Bathroom full
- Description: Primary BR ensuite Bath w/sep tub and shower and double sinks
Bathroom full
- Description: Main Floor Bath w/shower only
- Level: Main
Bonus room
- Description: Bonus Room w/French Doors OR 6th BR!
Great room
- Description: Includes Shiplap Gas Fireplace
- Level: Main
Kitchen with eating space
- Description: Gourmet Island Kitchen
- Level: Main
Utility room
- Description: Upstairs Laundry w/sink & cabs
Heating
- Fireplace, 90%+ High Efficiency, Forced Air, Heat Pump, Hot Water Recirc Pump, HRV/ERV System, Electric, Natural Gas
Cooling
- 90%+ High Efficiency, Central Air, Forced Air, Heat Pump
Appliances
- Included: Dishwasher(s), Disposal, Microwave(s), See Remarks, Stove(s)/Range(s), Garbage Disposal, Water Heater: Electric Hybrid Heat Pump HWH, Water Heater Location: Garage
Features
- Bath Off Primary, Dining Room, High Tech Cabling, Walk-In Pantry
- Flooring: Vinyl Plank, Carpet
- Windows: Double Pane/Storm Window
- Basement: None
- Number of fireplaces: 1
- Fireplace features: Gas, Main Level: 1, Fireplace
Interior area
- Total structure area: 2,741
- Total interior livable area: 2,741 sqft
Video & virtual tour
Property
Parking
- Total spaces: 2
- Parking features: Driveway, Attached Garage
- Attached garage spaces: 2
Features
- Levels: Two
- Stories: 2
- Patio & porch: Bath Off Primary, Double Pane/Storm Window, Dining Room, Fireplace, High Tech Cabling, SMART Wired, Walk-In Closet(s), Walk-In Pantry, Water Heater
- Has view: Yes
- View description: Bay, Mountain(s), Partial, See Remarks
- Has water view: Yes
- Water view: Bay
Lot
- Size: 5,288.18 Square Feet
- Features: Adjacent to Public Land, Curbs, Paved, Sidewalk, Cable TV, Electric Car Charging, Gas Available, High Speed Internet, Patio
- Topography: Level,Partial Slope
Details
- Parcel number: 57290000440007
- Zoning description: Jurisdiction: City
- Special conditions: Standard
Construction
Type & style
- Home type: SingleFamily
- Architectural style: Northwest Contemporary
- Property subtype: Single Family Residence
Materials
- Cement Planked, Stone, Cement Plank
- Foundation: Poured Concrete
- Roof: Composition
Condition
- Under Construction
- New construction: Yes
- Year built: 2025
Details
- Builder name: Century Communities
Utilities & green energy
- Electric: Company: Puget Sound Energy
- Sewer: Sewer Connected, Company: City of Poulsbo
- Water: Public, Company: City of Poulsbo
- Utilities for property: Xfinity, Kpud Fast Fiber
Green energy
- Green verification: Northwest ENERGY STAR®
Community & HOA
Community
- Features: Athletic Court, CCRs, Park, Playground, Trail(s)
- Subdivision: Liberty Bay Vista
HOA
- HOA fee: $85 monthly
Location
- Region: Poulsbo
Financial & listing details
- Price per square foot: $274/sqft
- Tax assessed value: $142,830
- Annual tax amount: $5,800
- Date on market: 2/6/2025
- Cumulative days on market: 249 days
- Listing terms: Conventional,FHA,USDA Loan,VA Loan
- Inclusions: Dishwasher(s), Garbage Disposal, Microwave(s), See Remarks, Stove(s)/Range(s)
About the community
Liberty Bay Vista, a new community, features new homes for sale in Poulsbo, WA. Showcasing single-family floor plans with modern open-concept layouts and desirable included features, this community has a home to complement every lifestyle. Liberty Bay Vista sits just a few minutes outside of downtown Poulsbo and only 11 miles from the Bangor Trident Base. Plus, Seattle's attractions and Olympic National Park's outdoor recreation are an easy day trip away. If you're searching for a home in Poulsbo, contact us today and discover all that Liberty Bay Vista has to offer.
Hometown Heroes WAS 2025
Hometown Heroes WAS 2025Source: Century Communities

