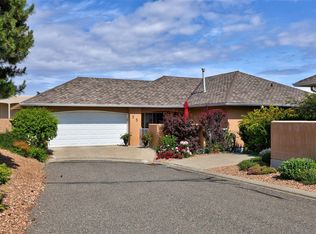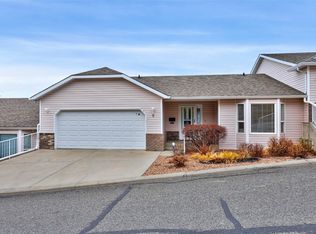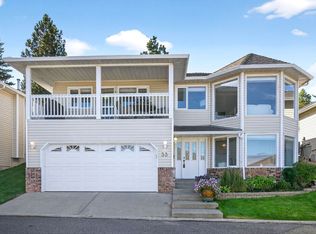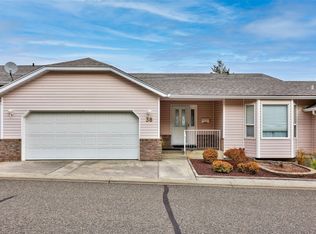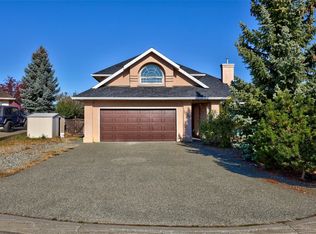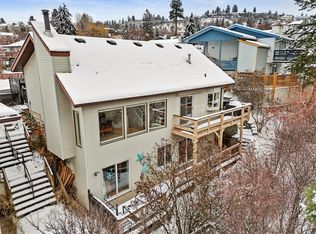2080 Pacific Way #36, Kamloops, BC V1S 1V3
What's special
- 145 days |
- 7 |
- 0 |
Zillow last checked: 8 hours ago
Listing updated: December 04, 2025 at 09:08am
Indy Bal,
RE/MAX Real Estate (Kamloops)
Facts & features
Interior
Bedrooms & bathrooms
- Bedrooms: 3
- Bathrooms: 3
- Full bathrooms: 3
Primary bedroom
- Level: Main
- Dimensions: 13.00x12.00
Bedroom
- Level: Basement
- Dimensions: 13.00x13.00
Bedroom
- Level: Main
- Dimensions: 12.58x8.50
Other
- Features: Four Piece Bathroom
- Level: Main
- Dimensions: 0 x 0
Breakfast room nook
- Level: Main
- Dimensions: 11.00x8.50
Dining room
- Level: Main
- Dimensions: 13.33x10.25
Other
- Features: Four Piece Bathroom
- Level: Main
- Dimensions: 0 x 0
Other
- Features: Four Piece Bathroom
- Level: Basement
- Dimensions: 0 x 0
Kitchen
- Level: Main
- Dimensions: 12.00x13.00
Living room
- Level: Main
- Dimensions: 17.42x13.58
Recreation
- Level: Basement
- Dimensions: 27.00x17.00
Heating
- Forced Air
Cooling
- Central Air
Appliances
- Laundry: In Unit
Features
- Basement: Finished
- Has fireplace: No
Interior area
- Total interior livable area: 2,840 sqft
- Finished area above ground: 1,440
- Finished area below ground: 1,400
Property
Parking
- Total spaces: 2
- Parking features: Attached, Garage, On Site
- Attached garage spaces: 2
- Details: Strata Parking Type:LCP - Limited Common Property
Features
- Levels: Two
- Stories: 2
- Pool features: None
Lot
- Size: 3,920.4 Square Feet
Details
- Parcel number: 018527116
- Zoning: RM3
- Special conditions: Standard
Construction
Type & style
- Home type: SingleFamily
- Property subtype: Single Family Residence
Condition
- New construction: No
- Year built: 1995
Utilities & green energy
- Sewer: Public Sewer
- Water: Public
Community & HOA
HOA
- Has HOA: No
- HOA fee: C$331 monthly
Location
- Region: Kamloops
Financial & listing details
- Price per square foot: C$257/sqft
- Annual tax amount: C$4,636
- Date on market: 7/17/2025
- Cumulative days on market: 102 days
- Ownership: Freehold,Bare Land Strata
By pressing Contact Agent, you agree that the real estate professional identified above may call/text you about your search, which may involve use of automated means and pre-recorded/artificial voices. You don't need to consent as a condition of buying any property, goods, or services. Message/data rates may apply. You also agree to our Terms of Use. Zillow does not endorse any real estate professionals. We may share information about your recent and future site activity with your agent to help them understand what you're looking for in a home.
Price history
Price history
Price history is unavailable.
Public tax history
Public tax history
Tax history is unavailable.Climate risks
Neighborhood: Aberdeen
Nearby schools
GreatSchools rating
No schools nearby
We couldn't find any schools near this home.
- Loading
