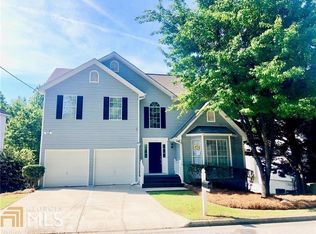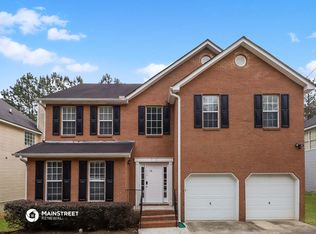Closed
$330,500
2080 Pittston Farm Rd, Lithonia, GA 30058
4beds
2,524sqft
Single Family Residence
Built in 2002
8,712 Square Feet Lot
$325,200 Zestimate®
$131/sqft
$2,211 Estimated rent
Home value
$325,200
$309,000 - $341,000
$2,211/mo
Zestimate® history
Loading...
Owner options
Explore your selling options
What's special
Welcome Home! Located in the Pittston Farms Subdivision, this 4 Bed, 2.5 Bath home is waiting for you. There's a 2-story foyer, a formal living and a formal dining room with beautiful crown molding. The kitchen is open to the family room and features white cabinets, tiled backsplash, breakfast bar and SS appliances. Enjoy new carpet throughout. The huge master has trey ceilings and a full bath with his/her sinks, walk-in closet with his/her separator, soaking tub and separate shower. Step outside to the deck for grilling or entertaining family and friends. There's a FULL daylight basement unfinished with interior and exterior entry that has unlimited possibilities. Easy access to I-20, Hwy 124, Stonecrest Mall and much more.
Zillow last checked: 8 hours ago
Listing updated: January 05, 2024 at 01:23pm
Listed by:
Mark Spain 770-886-9000,
Mark Spain Real Estate,
Sandra Clonts 404-542-9536,
Mark Spain Real Estate
Bought with:
Kelly Dennie, 290411
Nextraordinary Realty
Source: GAMLS,MLS#: 10132712
Facts & features
Interior
Bedrooms & bathrooms
- Bedrooms: 4
- Bathrooms: 3
- Full bathrooms: 2
- 1/2 bathrooms: 1
Kitchen
- Features: Breakfast Area, Breakfast Bar, Pantry
Heating
- Central
Cooling
- Central Air
Appliances
- Included: Dishwasher, Microwave
- Laundry: In Hall
Features
- Tray Ceiling(s), Double Vanity, Walk-In Closet(s)
- Flooring: Carpet, Laminate, Vinyl
- Windows: Double Pane Windows
- Basement: Daylight,Interior Entry,Exterior Entry,Full
- Number of fireplaces: 1
- Fireplace features: Family Room, Gas Starter
- Common walls with other units/homes: No Common Walls
Interior area
- Total structure area: 2,524
- Total interior livable area: 2,524 sqft
- Finished area above ground: 2,524
- Finished area below ground: 0
Property
Parking
- Total spaces: 2
- Parking features: Garage
- Has garage: Yes
Features
- Levels: Two
- Stories: 2
- Patio & porch: Deck
- Body of water: None
Lot
- Size: 8,712 sqft
- Features: Other
Details
- Parcel number: 16 186 02 062
- Special conditions: Investor Owned
Construction
Type & style
- Home type: SingleFamily
- Architectural style: Brick Front,Traditional
- Property subtype: Single Family Residence
Materials
- Vinyl Siding
- Roof: Composition
Condition
- Resale
- New construction: No
- Year built: 2002
Utilities & green energy
- Sewer: Public Sewer
- Water: Public
- Utilities for property: Cable Available, Electricity Available, Natural Gas Available, Phone Available, Sewer Available, Water Available
Community & neighborhood
Security
- Security features: Smoke Detector(s)
Community
- Community features: Street Lights, Near Public Transport, Walk To Schools, Near Shopping
Location
- Region: Lithonia
- Subdivision: Pittston Chapel
HOA & financial
HOA
- Has HOA: No
- Services included: None
Other
Other facts
- Listing agreement: Exclusive Right To Sell
- Listing terms: Cash,Conventional,FHA,VA Loan
Price history
| Date | Event | Price |
|---|---|---|
| 8/25/2023 | Sold | $330,500-2.8%$131/sqft |
Source: | ||
| 7/18/2023 | Pending sale | $340,000$135/sqft |
Source: | ||
| 6/9/2023 | Listed for sale | $340,000$135/sqft |
Source: | ||
| 5/3/2023 | Pending sale | $340,000$135/sqft |
Source: | ||
| 4/26/2023 | Contingent | $340,000$135/sqft |
Source: | ||
Public tax history
| Year | Property taxes | Tax assessment |
|---|---|---|
| 2025 | $3,893 +0.3% | $123,480 +6.5% |
| 2024 | $3,882 +25.5% | $115,920 +6.9% |
| 2023 | $3,094 -12% | $108,480 +4.4% |
Find assessor info on the county website
Neighborhood: 30058
Nearby schools
GreatSchools rating
- 3/10Rock Chapel Elementary SchoolGrades: PK-5Distance: 2.6 mi
- 4/10Lithonia Middle SchoolGrades: 6-8Distance: 1.8 mi
- 3/10Lithonia High SchoolGrades: 9-12Distance: 2.8 mi
Schools provided by the listing agent
- Elementary: Rock Chapel
- Middle: Lithonia
- High: Lithonia
Source: GAMLS. This data may not be complete. We recommend contacting the local school district to confirm school assignments for this home.
Get a cash offer in 3 minutes
Find out how much your home could sell for in as little as 3 minutes with a no-obligation cash offer.
Estimated market value$325,200
Get a cash offer in 3 minutes
Find out how much your home could sell for in as little as 3 minutes with a no-obligation cash offer.
Estimated market value
$325,200

