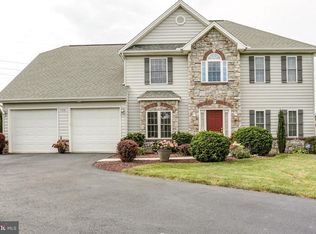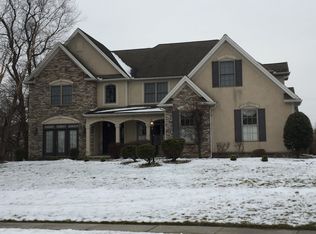Beautiful 4 bed, 2.5 bath home featuring a master suite you have to see in person. Enjoy a large kitchen w/ plenty of counter space for all of your cooking needs and an open concept to the living room. Entertain in the formal dining area featuring tray ceilings and an updated trim package complete with multi-layer crown molding. Dining area opens to family room for additional living space. Upstairs has 4 bedrooms with a master suite featuring a awesome bath, walk in closet, and sitting room. The open basement is a clean canvas ready for any of your entertaining must haves. .82 acre lot on a quiet street is perfect for all of your outdoor activities with lots of level yard space. Call today for a private showing
This property is off market, which means it's not currently listed for sale or rent on Zillow. This may be different from what's available on other websites or public sources.

